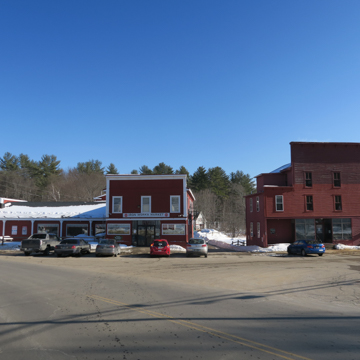Gilmanton Iron Works (initially Averytown) is, by broad Northern New England standards, a highly significant late-eighteenth to early-nineteenth-century industrial village whose major architectural components have retained their integrity of location, setting, design, materials, craftsmanship, and historical association. The central core of the village has a decidedly early-twentieth-century character since a number of stores, a church, residences, and industrial buildings were lost in a disastrous fire in 1915. Of the older buildings, most fit the definition of “vernacular,” while the others cover a variety of architectural forms and styles, in large part due to the industrial and commercial nature of the community. For the most part, they represent a contrast to the Federal and Greek Revival architecture of Gilmanton Corners (see BE6), the religious, social and educational center of the town of Gilmanton.
Situated in the northeast side of New Hampshire 140, 0.1 miles from the intersection of roads at the village center, is the United Church of Gilmanton, a discretely embellished but visually dominant wooden structure. Erected in 1826, and subsequently modified, the church, in its proportions and detailing, is a superlative example of a Federal/Greek Revival transitional ecclesiastical building. The main, rectangular plan block is notable for its paneled corner pilasters and its front facade with identical paired doorways, each flanked by flat Doric pilasters and surmounted by plain friezes with heavy corbel molding. The front, three-stage clock and bell tower with spire and weathervane displays similar paneled pilasters in the corners of the two box stages, combined with their heavy cornice molding and contrasting balustrades. This ornamentation shows signs of twentieth-century adjustments, though not to the detriment of the full building composition. The United Church directly faces the c. 1902 Old Town Hall (Old Fellows Hall until 1926) across the street, whose square, north corner tower with its bulky flared mansard roof is a successful visual counterpart to the slender and graceful church tower.
Facing each other on opposite sides of Elm Street, roughly 0.2 miles south of where the road crosses Suncook River, are the village’s two most outstanding residential buildings. On the east side is the Abraham S. Gale House, erected c. 1820 but named for its late-nineteenth-century owner, a local blacksmith and part owner of the local shingle and saw mill. Though subject to some modification and the addition of an attached garage during the 1960s, this fine, vernacular, wood frame and clapboard structure, in superb condition today, exhibits distinctive characteristics of both the Federal and Greek Revival styles. Somewhat unusual are the proportions of the house, its strong horizontal lines created by the low-pitched roof, and the elongated street facade emphasized by heavy, projecting eaves positioned directly above the lintels of the second-story windows. Heavy, paneled pilasters (resembling those of the United Church) frame the facade, at the center of which is a traditional entryway flanked by narrow pilasters, and in turn by double hung sidelights and tapered Doric pilasters, all supporting a full, decorated entablature.
Facing the Gale House is the Sarah J. Coffin House, the major front portions of which date from c. 1865. The oldest part of the existing structure, now an extension of the ell, appears to have been constructed on the site c. 1810, and was moved to accommodate the more recent mid-Victorian additions. Commanding principal attention today is the wooden, two-and-one-half-story, pitched roof Italianate main block, which is the best articulated example of this style in the village and a sophisticated design for its period in central New Hampshire. Its long facade parallel to the road, the main block is elaborately embellished with wide, paneled corner pilasters that rise to a fully developed cornice punctuated by small evenly spaced sawn brackets. The end gable eaves are similarly treated. On the facade and north elevation are artistically conceived, flat-roofed, single-story porches with dentiled friezes and thin, pierced support posts with fragile-appearing curved brackets. For the bulk of its history, the building served residential purposes, except for a brief period after 1900 when it was a summer tourist boarding house known as “Elmdale.”

