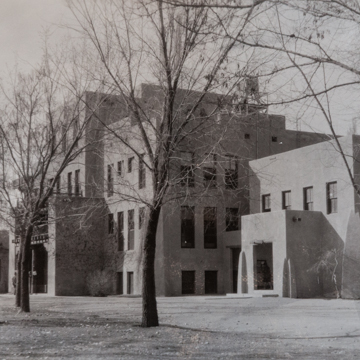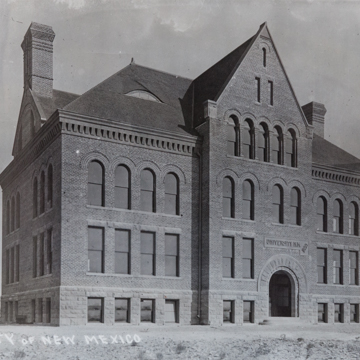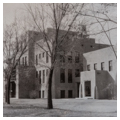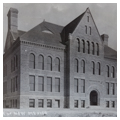You are here
Hodgin Hall
The oldest building on campus, Hodgin Hall records both the origins of the university’s image as a “pueblo on the mesa” and its institutional growth.
Designed in 1890 by the architect Jesse Wheelock in the Richardsonian Romanesque Style, it was then redesigned in 1908 by E.B. Cristy in the Pueblo Style. Originally designated the “Main Building,” it housed the university’s offices, classrooms, assembly room, laboratories, and library until the construction of other buildings (starting in 1901) allowed it gradually to divest these multiple functions. It served as the administration building until 1936, when Scholes Hall was completed. Renamed Hodgin Hall after Charles Hodgin, a university administrator and head of education, it was occupied by the College of Education from 1936 until 1963, when that college moved to new quarters. Hodgin Hall was slated for demolition in the 1970s, only to be saved by a group of alumni, and has housed the Alumni Association since 1983.
Wheelock’s three-story, brick structure rested on a base of red Cerrillos standstone, which was also used for the west-facing entrance archway and the first floor windowsills and lintels; a steeply pitched, gabled, timber-framed roof capped the building. The exposed, wind-swept site threatened the structure as wind loads on the tall and heavy roof deflected the building’s thin brick walls with its many windows. In 1901, E.B. Cristy advised stabilizing the walls with wrought iron rods run through the top floor in both directions.
Continuing problems with the structure gave the university president, William Tight, the pretext he needed to remodel the building in the Pueblo Style that he had adopted for the campus. Cristy, who had already designed a heating plant and two dormitories in the style, was contracted in 1908 to transform the Main Building into a simulation of New Mexican adobe construction. He removed the gabled roof, filled in the building’s arches, covered the brick with brown stucco, and added brick buttresses at visually strategic (if structurally irrelevant) points, along with porches and balconies detailed with the projecting beams and corbel brackets or corbel capitals of a Spanish Colonial portico. Rodey Hall, a general-purpose auditorium whose interior and exposed timber roof quoted Pueblo mission churches, was erected on the building’s north side.
John Gaw Meem remodeled the main entrance in 1957, and Rodey Hall was demolished in 1971 to make way for the peripheral loop road stipulated in the 1959 Warnecke General Development Plan. In 1982–1983, Hodgin Hall was restored to its 1908 appearance.
References
Bunting, Bainbridge, and Joe McKinney, “Hodgin Hall,” Bernalillo County, New Mexico. National Register of Historic Places Nomination Form, 1978. National Park Service, U.S. Department of the Interior, Washington, D.C.
Hooker, Van Dorn. Only in New Mexico: An Architectural History of the University of New Mexico. Albuquerque: University of New Mexico, 2000.
University of New Mexico. Department of Facility Planning Records. Center for Southwest Research, University Libraries, University of New Mexico.
Writing Credits
If SAH Archipedia has been useful to you, please consider supporting it.
SAH Archipedia tells the story of the United States through its buildings, landscapes, and cities. This freely available resource empowers the public with authoritative knowledge that deepens their understanding and appreciation of the built environment. But the Society of Architectural Historians, which created SAH Archipedia with University of Virginia Press, needs your support to maintain the high-caliber research, writing, photography, cartography, editing, design, and programming that make SAH Archipedia a trusted online resource available to all who value the history of place, heritage tourism, and learning.




