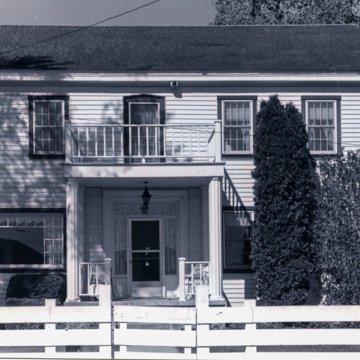This two-and-one-half-story, wood-frame structure is a rare extant example of the Greek Revival in Nevada. At the time the house was constructed, many contemporary ranchers used Greek Revival elements for their houses, creating a simplified, frontier version of the style. The side-facing gables with enclosed pediments, symmetrical facade, and front entrance with narrow side lights and transom all reflect a vernacular interpretation of the Greek Revival. The owners have altered the house over the years. A square porch stands where a three-quarter-length porch once covered the main facade. In 1955 they combined twelve of the fourteen small rooms on the second floor that served as lodgings when the house functioned as a stage stop. The house stands in an enclosed yard shaded by mature trees facing the old Virginia Road and the freeway beyond.
You are here
Main House
If SAH Archipedia has been useful to you, please consider supporting it.
SAH Archipedia tells the story of the United States through its buildings, landscapes, and cities. This freely available resource empowers the public with authoritative knowledge that deepens their understanding and appreciation of the built environment. But the Society of Architectural Historians, which created SAH Archipedia with University of Virginia Press, needs your support to maintain the high-caliber research, writing, photography, cartography, editing, design, and programming that make SAH Archipedia a trusted online resource available to all who value the history of place, heritage tourism, and learning.

