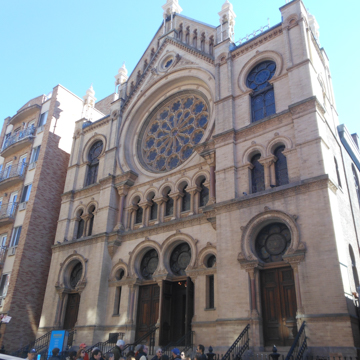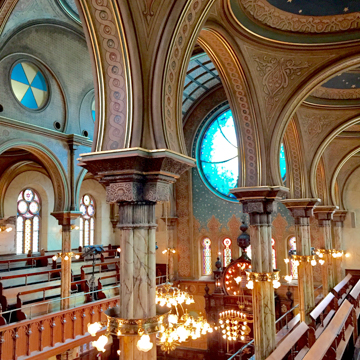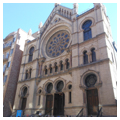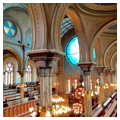Eldridge Street Synagogue was erected on the Lower East Side of Manhattan at a time when the densely built neighborhood was New York City’s most crowded immigrant district. The building features Moorish, Gothic, and Romanesque elements, an eclectic fusion of architectural styles popular for synagogues in both the United States and Europe during the late nineteenth and early twentieth centuries.
Although many synagogues existed on the Lower East Side, when the building on Eldridge Street opened in 1887, it was the first major synagogue for Orthodox Ashkenazi Jews of Eastern European origin. Built to accommodate the union of Beth Hamedrash and Holche Josher Wizaner, the new congregation, known as K’hal Adath Jeshurun, was made up of diverse worshipers from varied income levels and hailing from diverse parts of Europe. Many congregants were successful enough to finance the construction of this opulent structure. Ironically, this success led to the building’s long decline, as its wealthy founders soon moved to other parts of the city. In its heyday, the synagogue was a focal point for the large, tight-knit community it served.
The Eldridge Street Synagogue’s cream-colored brick facade is studded with Moorish horseshoe arches that surround a Gothic rose window. Inside, the large, barrel-vaulted, rectangular sanctuary is lit with stained glass windows and brass chandeliers adorned with Victorian glass shades; the rose, gold, and blue glass windows give the space a warm glow. The color scheme is repeated in the interior’s many painted surfaces. Combined with the intense electric lighting, the effect is at once inviting and opulent. The exposed electric fixtures were converted from gas early on, an intentional symbol of the temple’s financial resources.
The surfaces are mostly wood with some marble, including the carvings and floors in the vestibule. Intricate wood carvings decorate the balcony railing and the ark where the Torah is stored. The perimeter plaster and lath walls were originally painted to look like marble. Shallow, colorfully painted domes hover over the bimah and the balcony seating. The balcony was reserved for women, following standard practice in Orthodox congregations. The result was an open, yet clearly divided space.
The synagogue was designed by a pair of German Catholic brothers, named Herter, whose office was near one of the founders’ real estate offices. At the time the Herter brothers were hired to design the Eldridge Street Synagogue, their previous work consisted only of four buildings, two of which were tenements on the same block. The building’s three-lot width, in addition to its elaborate facade, meant the synagogue stood out from its surroundings. During this time, Eldridge Street was being transformed from a quiet street of three-story buildings occupied by an early wave of Irish and German immigrants, to a bustling street composed of the six-story tenements for which the area is famous. The elevated trains running nearby added to the cacophony of this teeming urban environment.
The heyday of the synagogue—both the congregation and the building—was short lived. In 1893, seventy-five percent of Jews in New York lived in the Lower East Side; by 1916, only twenty-three percent resided there. By the middle of the twentieth century, Jewish families (especially the wealthy founders of the temple) were leaving the neighborhood. As a result, the once massive congregation—the temple could house around 1,000 people for the High Holidays—was reduced to a few dozen, who worshiped in the smaller basement space. By 1960, the main sanctuary’s doors were sealed and the space left to the elements. It remained this way until the 1970s when the largely intact, if deteriorated, interior was rediscovered and preservation efforts commenced.
With the founding of the Eldridge Street Project in 1986, a 25-year $18.5 million restoration project began. Work began in 1991, supervised by architects Giorgio Cavaglieri and Robert Meadows. Cavaglieri was an early and influential proponent of historic preservation and adaptive reuse in New York City. He did not, however, adhere to a theory of preservation that called for the restoration of every detail to its original condition. While he did restore the Eldridge’s sanctuary to its initial splendor, he also welcomed contemporary additions such as the new rose window on the eastern wall of the sanctuary, designed by the artist Kiki Smith and the architect Deborah Gans and installed in 2010. The new window continues the color scheme found in the original windows as well as the star-shaped ornament found throughout the building. The fusion of old and new continues the building’s eclectic beginnings and expresses its own and its neighborhood’s dynamic past and present.
Restoration was completed in 2007 when the building became known as the Museum at Eldridge Street. Although it continues to house the congregation K’hal Adath Jeshurun, the Museum maintains and interprets the building. The sanctuary is once again used for services and is open to the public for tours, exhibitions, and special events. In its refurbished state, the Eldridge Street Synagogue still stands out from its surroundings, though the neighborhood has changed drastically in the past half century and is now occupied predominantly by Chinese, rather than Jewish, immigrants.
References
Pollard, Annie. Landmark of the Spirit: The Eldridge Street Synagogue. New Haven, CT: Yale University Press, 2009.
Wolfe, Gerald. The Synagogues of New York’s Lower East Side: A Retrospective and Contemporary View. New York: Empire State Editions/Fordham University Press, 2013.




