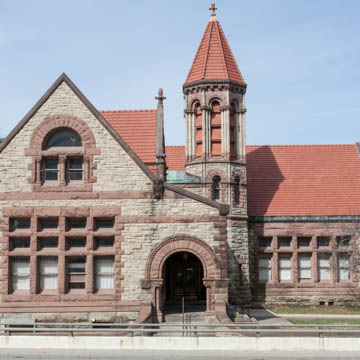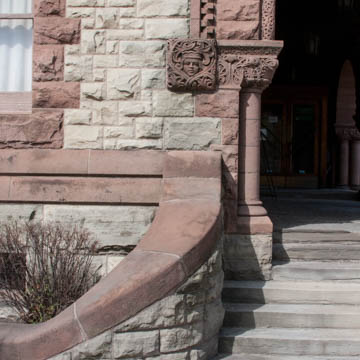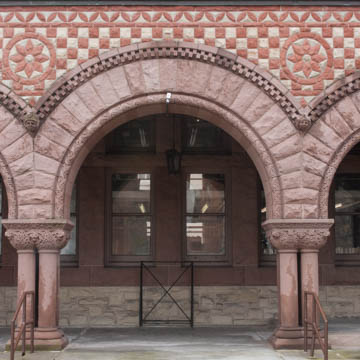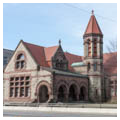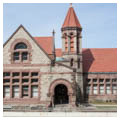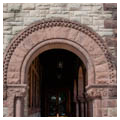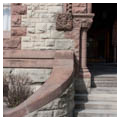The Warder Free Library and Reading Room by Shepley, Rutan and Coolidge displays the enduring legacy of Henry Hobson Richardson. The library was donated by local industrialist Benjamin H. Warder, the manufacturer of “Champion” brand agricultural machinery (reapers, binders, mowers, and hay rakes). In 1902, the company he co-founded merged with four others to form International Harvester. Springfield’s nickname, "The Champion City," comes from Warder’s company.
In the spring of 1886, Warder renewed an earlier proposal to donate $50,000 to the city of Springfield to construct a public library and reading room. The original offer, made years earlier, before he and his family had relocated to Washington, D.C., was contingent on the city procuring a suitable downtown site. It was not until Warder increased his gift in April 1887 to include the purchase of a property that plans began to move forward. Of the two architectural firms Warder invited to submit designs, Boston-based Shepley, Rutan and Coolidge, successors to Henry Hobson Richardson, appear to have been the first choice from the beginning. At the time of selection the firm was supervising the construction of Warder’s new Washington residence, which had been designed by Richardson shortly before his untimely death in April 1886. It is likely that Warder had intended to hire Richardson when he first proposed the new library. The other firm invited to submit plans was that of New York architect Robert H. Robertson. This invitation was possibly in deference to Warden’s business partner, Asa S. Bushnell, whose house, at the time under construction blocks away from the intended library, had been designed by Robertson. The Springfield Republic announced in June 1888 that the plans by Shepley, Rutan and Coolidge were accepted, and a watercolor of the principle elevation was displayed in a downtown storefront.
Although construction was anticipated to start in the fall of 1887, for unknown reasons the project was delayed until 1889. To construct the library, Warder hired the Norcross Brothers of Worcester, Massachusetts, Richardson’s builder of choice who had been responsible for such notable edifices as Trinity Church in Boston and the Marshall Field Wholesale Store in Chicago. In addition, Norcross Brothers had recently built residences for Warder and his two business partners. Work on the library and reading room began in May 1889 with Charles F. Weeks of Shepley, Rutan and Coolidge, and John Wilson of Norcross Brothers supervising the construction. In July 1889, the Springfield Republic noted, “seven carpenters . . . nine stonemasons, two brickmasons, three mortar men, and twenty laborers add to the scene of industry.” Offsite there were an additional twenty stonecutters, three breakers, and a blacksmith working on the project. Work progressed as scheduled and the library opened to the public on June 12, 1890.
Shepley, Rutan and Coolidge designed Warder Library in the Richardsonian Romanesque style, an architectural method and aesthetic created by their predecessor with his design for Boston’s Trinity Church in 1872. After Richardson’s death, the firm continued designing almost solely in that style until the early 1890s, when the trend toward American Renaissance noticeably altered their aesthetic. Howard Library in New Orleans, designed by Shepley, Rutan and Coolidge in 1887 and completed in 1889, was the first. It was based on Richardson’s unexecuted plans for a library competition in Hoyt, Michigan. The other two, a library for New London, Connecticut, and Warder Library, were in the office concurrently. As such they display many similar characteristics, including massing and ornamentation.
Warder Library is constructed of buff Amherst sandstone from the Amherst Quarries outside of Cleveland. Laid in a random ashlar pattern, it is trimmed in Worcester and Kibbe brownstone from the Norcross Quarries in East Longmeadow, Massachusetts. The roof is covered in red Akron tile. The library sits at the intersection of East High Street, then Springfield’s most fashionable residential address, and North Spring Street. The architects designed an L-plan, similar to Richardson’s design for Converse Public Library in Malden, Massachusetts. Warder Library embraces both streets, but is clearly oriented towards High Street. It has a frontage along High Street of 100 feet, with a 150-foot frontage along Spring Street. A 70-foot octagonal tower sits at the juncture of the wings. The street-facing ends are gabled, as is a dormer above the main entrance. The library’s L-shaped design allows for a front courtyard, which leads to a highly detailed stone porch. Above the porch’s triple-arched entrance, the architects mixed red Kibbe and buff Amherst sandstones to create classic Richardsonian detailing. This is reminiscent of several earlier designs by the firm, most notably the entry for Austin Hall at Harvard University. A short wall constructed of Amherst and Worcester stone wraps the library’s grounds. At the arched Spring Street entrance, this wall curves upward and connects to the building. While doubling as a handrail for the steps, it also appears to anchor the library to its surroundings, much like the roots of a tree.
Detailed carvings grace Warder’s main elevations, including Doric columns with carved foliage and numerous protruding stone heads. While under construction, the Springfield Republic noted that the library was “designed in the Romanesque style of architecture, depending more upon form and proportion for its beauty, than upon unnecessary or meaningless ornamentation.” It continued, “Where ornament is required, it will, under the skilled hand of the carver, appear to have grown out of the structure from necessity.” The architects used ornament that referenced the intentions of the library. Carved monkey gargoyles peak between columns on the porch and a crowned queen or princess greets visitors at the side entrance, respectively illustrating curiosity and imagination; at the cornice along Spring Street, a large owl perches on the head of a screaming man, representing wisdom attacking ignorance.
Warder Library is one of eight Richardsonian Romanesque libraries the firm designed yet its interior arrangement is unique among them. Instead of the principle services of the library predominantly arranged along a single axis, at Warder Library, the architects rotated the reading room, positioning this public space perpendicular to the book room, or stacks. Under a large 18-foot arch, a semicircular oak delivery desk separated the two spaces. Two swinging gates allowed librarians easy access to both sections. The book room was much simpler, but also more versatile, than those in the firm’s previous libraries. The absence of a barrel-vaulted ceiling and ornate, hand-carved wood alcoves, while lessening the beauty and grandness of the room, created a functional and highly adaptable space. In its original configuration, the stacks could hold 26,000 books. With added shelving, this capacity increased to 60,000 books.
The adjoining reading room is more in line with the other Richardsonian Romanesque libraries by the firm. This large room has an open-timbered ceiling in Georgian pine, with molded and chamfered king post trusses spanning the width. Ornamental wrought-iron bands and straps wrap the trusses like growing vines. An 18-foot-tall stone fireplace, executed in smooth-faced Amherst sandstone, anchors the south wall. On each side of the opening, three Doric columns spring into carved foliage, mirroring the library’s porch. Carved figures emerge from this leafy base, each holding an open book. Prominently positioned in the center of the fireplace are two figures flanking the seal of Ohio: a factory worker on the left and a farmer on the right. While both are common symbols of the Victorian period, here, they represent the source of Benjamin Warder’s Lagonda Agricultural Works, the factory that produced his famed Champion Reaper. A second-floor committee room, directly above the book room, is accessible by a staircase housed in the tower.
The architects employed liberal fenestration on all elevations of the library. Large, rectangular windows, grouped in the Richardsonian fashion, surround the reading room, providing ample light in this north-facing building. This replaces the strong horizontal stone banding and clerestory windows of earlier libraries. The longitudinal wing has windows in both gables, providing additional light to the reading room. The book room has similar window groups on all three sides. Large windows in the gable, as well as the windows in the dormers, provide light to the second-floor committee room.
Warder Library has undergone numerous alterations through the years, mostly due to the library’s continued growth. In 1903, Charles A. Coolidge, a name partner of the original architectural firm, visited the library to study ways of increasing space in the stacks. It is unknown if significant changes were made at that time. A freestanding, metal-framed second floor was added to the book room at a later date. Then, in 1969, local architects Schreiber, Little and Associates added a metal mezzanine to the reading room. Though plans to build an addition circulated in the mid-1970s, eventually what was by then the Clark County Public Library decided instead on a new building a few blocks away. This opened in 1989, and the former Warder Library became an adult literacy center.
References
Beers, Larry Alan, “Warder Public Library,” Clark County, Ohio. National Register of Historic Places Inventory-Nomination Form, 1978. National Park Service, U.S. Department of the Interior, Washington, DC.
Forbes, J.D. “Shepley, Bulfinch, Richardson & Abbott, Architects: An Introduction.” Journal of the Society of Architectural Historians17, no. 3 (1958): 19–31.


