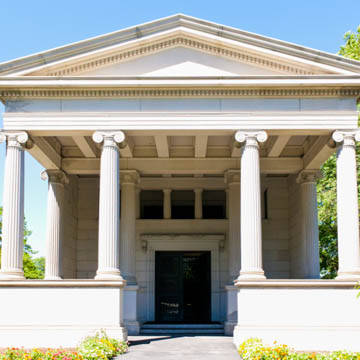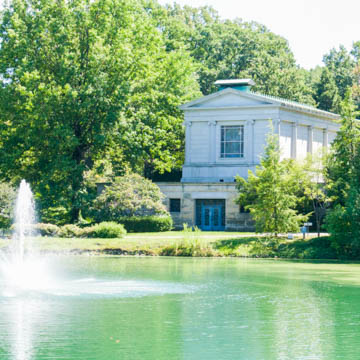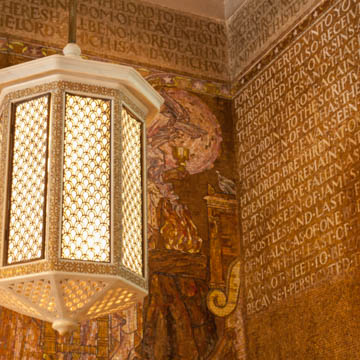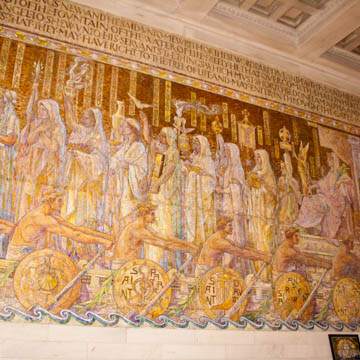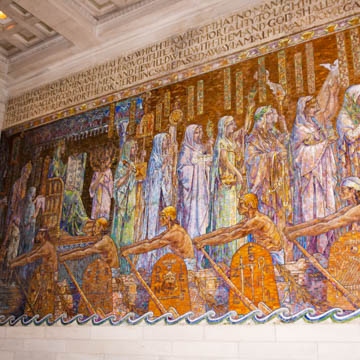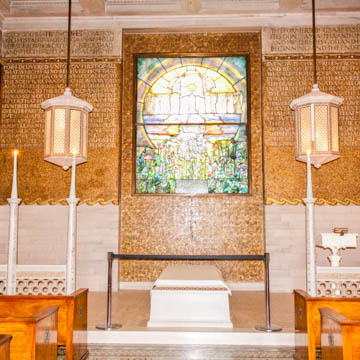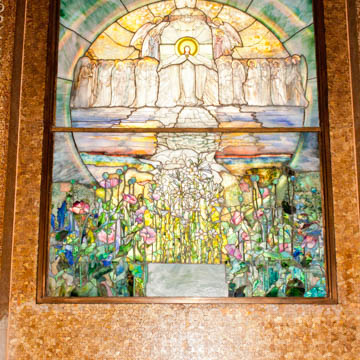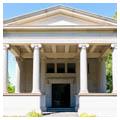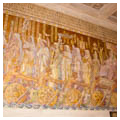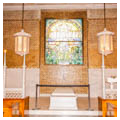Wade Memorial Chapel is located in Cleveland’s picturesque Lake View Cemetery, overlooking a pond as a focal point for meditative reflection. The neoclassical temple, with an elaborate interior of mosaics and stained glass, is typical of the collaboration of architects and artists of the American Renaissance in the late nineteenth and early twentieth centuries.
Jeptha H. Wade II had commissioned the chapel in memory his grandfather, Cleveland businessman Jeptha H. Wade, who had been the founder of the Western Union Telegraph Company and the first president of Lake View Cemetery. He was involved in several institutions, specifically the Cleveland Homeopathic College, and served on the boards of numerous humanitarian institutions, banks, and railroads. Seven years after he died, in 1890, the younger Wade began plans for a memorial chapel that would be open to the public.
Wade selected his personal architect, W. Dominick Benes, to design the memorial. Benes had already designed the interior of Wade’s yacht, his mansion on Euclid Avenue, and his Gates Mills country estate. A native of Prague, Benes migrated to Chicago in 1866, and later settled in Cleveland. Between 1873 and 1876 he worked for the architect Andrew Mitermiler, and then Coburn and Barnum, eventually forming a partnership with Benjamin Hubbell in 1897. Hubbell and Benes was one of Cleveland’s prominent architectural firms in the early twentieth century. The firm also designed the Cleveland Museum of Art on the southern edge of Wade Park, whose land had been donated by several generations of Wades.
Benes fashioned the neoclassical Wade Memorial Chapel and mausoleum, measuring 26 x 32 feet, as a prostyle pseudo-peripteral temple in the Ionic order. The chapel is built of Barre granite, chosen specifically for its resemblance to marble. The extended front portico, which serves as a porte-cochere, features four Ionic fluted columns resting on plinths supporting the pediment. The pediment has a wide unadorned frieze below a dentiled cornice. A marble-framed entrance with a pair of bronze gilded doors opens into a vestibule with a second set of gilded bronze doors. Clerestory windows above the entrance provide natural light. The solid granite walls on either side have engaged fluted Ionic columns with lion heads running the length of the frieze. The building rests on a sandstone foundation built into the hillside. Additional bronze doors on the north side access the crypt.
The spectacular interior was designed by the Tiffany Glass and Decorating Company and contrasts with the serenity of the chapel exterior. One enters the chapel through a pair of four-ton bronze doors adorned with rosettes. This motif is repeated in the double-coffered ceiling and as an inlay of Favrile blue glass and mother-of-pearl at the ends of each cedar of Lebanon pew. Georgia white marble is used for the wainscoting, ceiling, and in the mosaic floor of the chapel, which is decorated in a stylized, greenish black interwoven wave pattern representing the sea. The floor border, executed in blue, green, and white glass mosaic, mimics the breaker pattern in the wall mosaic. The Carabelli Company sculpted the marble balustrade separating the altar in the same style as the twin sedilia, which are accented with mother-of-pearl and gold leaf. Centered on the Tiffany stained glass window is a large marble pedestal for receiving the casket during funeral services. Two Tiffany-designed light fixtures illuminate the altar. Cut from single pieces of alabaster, these fixtures feature a repeated arch motif accented with mother-of-pearl and gold leaf.
The interior focal point is the Flight of Souls stained glass window depicting the consummation of the Divine promise. The 7 x 9–foot window was designed by Agnes Northrop, one of Tiffany's lead designers, and was one of 100 pieces of decorative art Tiffany displayed at the Exposition Universelle in Paris in 1900. The window features Tiffany’s Favrile glass, which is celebrated for its multicolored striations, opalescence, and iridescence. The flowers in the foreground are intended to symbolize immortality, the poppies imply sleep, and lilies signify resurrection. The middle ground evokes a transitional space between earth and heaven. Doves in flight, rising in the form of a cross, coalesce in the central figure of Christ and a company of angels. A rainbow completes the composition. On either side of the window are gold leaf mosaic panels with inscriptions of Bible verses from I Corinthians, the Book of John, and the Book of Job.
The side walls display two glass mosaic murals, each 8 feet high and 32 feet long. Designed by Frederick Wilson, Tiffany’s principle designer and expert in biblical iconography, these murals symbolize the “Voyage of Life,” depicted by barges carrying figures portraying the “Prophecy and Law of the Old Testament” on the left and the “Fulfillment and Light of the New Testament” on the right. Wilson’s composition is evocative of ancient Egyptian funerary processions. The “Prophecy and Law of the Old Testament” mosaic portrays a boat on the “River of Life” moving towards the sea of eternity. The rowers represent the Old Testament prophets Isaiah, Jeremiah, Daniel, David, Ezekiel, Hosca, and Micah. At the far left lurks Death, now humble, as indicated by the chain encircling his sword of fate and due to the prophesized birth of Christ, represented by the pointing hand at the far right of the mural towards the Savior in the Tiffany window.
The “Fulfillment and Light of the New Testament” mosaic symbolizes the birth of Christianity. The seven arms of Christendom champions include St. George of England, St. Andrew of Scotland, St. David of Wales, St. Denis of France, St. Patrick of Ireland, St. James of Spain, and St. Anthony of Italy, whose names are identified on the men’s shields. They ride in a boat piloted by a beautiful figure personifying Time. Immediately in front of this figure stands Human Sorrow with Hope, Penance, Charity, and Faith following after.
The chapel is one of two significant memorials in the 285-acre Lake View Cemetery. The other is George Keller’s 1890 Richardsonian Romanesque style Garfield Monument, which marks the final resting place of James A. Garfield, the twentieth president of the United States. Founded in 1869, Lake View Cemetery’s curvilinear paths and landscaped grounds reflect nineteenth-century rural garden cemetery design.
The Wade Memorial Chapel may be visited by the public.
References
Jeptha Wade Memorial Chapel. Cleveland: Lake View Cemetery Association, 1994.
Johannesen, Eric. Cleveland Architecture 1876–1976. Cleveland, Ohio: The Western Reserve Historical Society, 1979.
Plain Dealer, Historical Archives 1890–1902. Cleveland Public Library.

