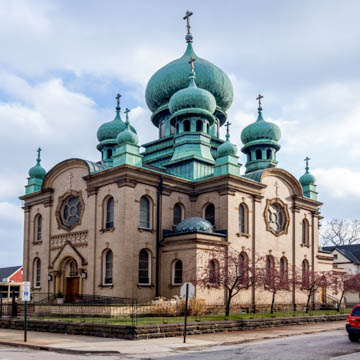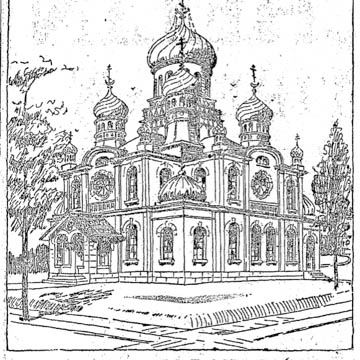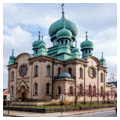St. Theodosius Russian Orthodox Cathedral is considered one of the finest examples of Russian church architecture in America, and it is the mother church of all Orthodox parishes in Ohio. Designed by Cleveland architect Frederick Baird, St. Theodosius is adapted from the Cathedral of Christ the Savior in Moscow (1883; 1931, destroyed; 2000, reconstruction completed). The Moscow church also serves as the model for the Russian Orthodox Cathedral of the Transfiguration of Our Lord (1922) in Brooklyn, New York. Baird (1867–1920) was a versatile Cleveland architect known for capably designing a variety of building types, particularly single-family homes. He spent the early part of his career in the offices of several prominent Cleveland architectural firms and then established his own practice in 1898. St. Theodosius is one of his most significant works.
Located in Cleveland’s Tremont neighborhood just south of downtown, St. Theodosius occupies a prominent location in the southeast corner of the neighborhood on the Cuyahoga River Valley rim. Tremont, first settled in the mid-nineteenth century, was home to a succession of immigrant groups, most of whom built an array of architecturally important churches. A small group of Rusyn (also spelled “Rusin”) Greek Catholics, who emigrated from Galicia and the Carpo-Rusyn region of Hungary in the last two decades of the nineteenth century, founded St. Theodosius parish in 1896, the same year its namesake was canonized. After transferring religious loyalty from the Pope in Rome (as Greek Catholics or “Uniates”) to the Czar in Moscow (as Russian Orthodox Christians), they separated from another neighborhood church to form St. Theodosius. As the first Orthodox parish in Cleveland, St. Theodosius also served the spiritual needs of Orthodox Christians of other ethnic groups who had not yet established their own churches.
Parishioners decided to build the present church after occupying two other structures. Father Basil Lisenkovsky provided Baird with photographs of the church in Moscow. A caption accompanying a rendering of the proposed church published in late 1910 described the architecture as “pure Russian.” It further noted that the facade would be pressed brick with stone trim and that the furnishings were to be imported from Russia. According to this same caption, Baird was then in business partnership with Alexis Saurbrey, an engineer and specialist in reinforced concrete. Construction on the $70,000 building began in 1911, and it was dedicated July 19, 1913.
St. Theodosius is a Byzantine church plan, built without a basement and designed as a square (first level) surmounted by a Greek cross (second level) and topped by a large central dome (third level). A total of thirteen, onion-shaped, copper-shingled domes of varying sizes create the picturesque skyline of the church. The central dome is supported by a three-level, stepped, square base topped with a round drum pierced with arched openings containing diamond-paned glass windows. Four medium size domes at the intersection of the arms of the cross surround the large central dome. Each of these domes is supported by a single-level, square base transitioning to a flaring octagonal section topped with a round drum pierced with open, round arches. Eight smaller domes, each supported by a two-level, stepped, square base, are located at the roofline marking the corners of the cross. All of the domes are topped with the three-bar Orthodox cross. The central dome is intended to signify Christ, the four medium size domes the four Evangelists, and the subsidiary domes combined, the twelve Apostles. Additionally, four small domes with no bases are arranged on the first level over the four corners of the square, between the arms of the cross.
The building has a rusticated stone foundation, buff brick walls, and stone trim that includes a prominent cornice. At the center of each of the three main elevations, a large semi-elliptical arch pierces the cornice (the fourth elevation is a five-sided apse). Below each arch is a large wheel window. The remaining windows are tall, round-arched, brick openings accented with projecting keystones and lintels. Tuscan pilasters made of brick with stone capitals articulate the walls at each corner and at the base of each semi-elliptical arch. Stone steps lead to the main entrance, which is flanked by Composite order, engaged stone columns supporting a round stone arch inside a brick and stone pediment. Within the arch is a stone niche framed with classical columns and a pediment. The paired entrance doors have hinges in the Orthodox cross design. Above the pediment is an area of recessed brickwork containing a repeating motif of Greek crosses.
The interior of the church is divided into the three traditional sections of narthex (vestibule), nave, and sanctuary (altar). The crossing is framed by four square piers supporting wide, shallow arches opening into the arms of the cross. The square ceiling opening of the crossing transitions into the lantern, which is the drum of the central onion-shaped dome. The monumental, original Czechoslovakian crystal chandelier is suspended in the crossing. The nave is separated from the sanctuary by the original icon screen (iconostasis) imported from Kiev, Ukraine, which contains three rows of icons. The windows display religious symbols and saints. In accordance with Orthodox custom, the church originally had no pews because worshippers stand during services; however, they were eventually installed in 1941.
The interior walls of the cathedral were originally adorned with paintings imported from Russia. In early 1953 the parish commissioned interior murals by noted artist Andrej (Andrei, Andre, Andrew) V. Bicenko (1886–1985). A Russian who graduated from the Academy of Art in Kiev, Bicenko escaped to Yugoslavia after the Russian revolution. He made several trips to Greece and Italy, studying the Byzantine style of painting, from which he developed a “neo-Byzantine” style that Bicenko described as a more modern approach to anatomy and perspective, while retaining traditional Byzantine treatment of clothing and the stance of figures. He employed the new style in decorating the cathedral in Smederevo and two churches in Belgrade, Yugoslavia (now Serbia). Bicenko was expelled by the Communist Yugoslavian government in 1950 and came to America, settling in Cleveland.
Bicenko’s St. Theodosius murals, completed with the help of two assistants, were the artist’s first American project. They cover every wall and the ceiling, including the dome. Featuring more than one hundred religious figures, the works depict the story of the Old and New Testaments in proper sequence. Contemporary observers likened his St. Theodosius work to the centuries-old murals of St. Sophia Cathedral in Kiev. The redecorated cathedral was rededicated on October 3, 1954 after more than a year of work.
In 1978 St. Theodosius was featured in the wedding scenes of the Academy Award-winning Best Picture, The Deer Hunter, a few years after it was listed in the National Register of Historic Places.
References
Cleveland Landmarks Commission. “Baird, Frederick.” Cleveland Architect’s Database. Accessed November 14, 2014. http://planning.city.cleveland.oh.us/landmark/arch/archDetail.php?afil=&archID=8&.
“Church Artist – Reds’ Loss Is Our Gain.” Plain Dealer(Cleveland, OH), October 4, 1953, pictorial magazine.
Fitzgerald, Rev. Thomas. “House of God.” Greek Orthodox Archdiocese of America. Accessed November 18, 2014. http://www.goarch.org/ourfaith/ourfaith7100.
Johannesen, Eric, “St. Theodosius Russian Orthodox Cathedral,” Cuyahoga County, Ohio. National Register of Historic Places Inventory-Nomination Form, 1974. National Park Service, U.S. Department of the Interior, Washington, DC.
Rotman, Michael, Tremont History Project, and Jim Dubelko. “St. Theodosius Cathedral,” Cleveland Historical. Accessed November 11, 2014. http://clevelandhistorical.org/items/show/92.
“St. Theodosius Cathedral Honored by Orthodox on Its 65 Years.” Plain Dealer(Cleveland, OH), November 20, 1961.
“St. Theodosius is Dedicated.” Plain Dealer(Cleveland, OH), October 4, 1954.
“St. Theodosius Russian Orthodox Cathedral.” In Encyclopedia of Cleveland History.Edited by David D. Van Tassel and John J. Grabowski. Bloomington: University of Indiana Press, 1987. Accessed November 15, 2014. http://ech.case.edu/cgi/article.pl?id=STROC.
“Tremont.” In Encyclopedia of Cleveland History.Edited by David D. Van Tassel and John J. Grabowski. Bloomington: University of Indiana Press, 1987. Accessed November 15, 2014. http://ech.case.edu/cgi/article.pl?id=T7.
Trickey, Erick. “St. Theodosius Russian Orthodox Cathedral.” Cleveland Magazine, December 2011. Accessed November 13, 2014. http://bit.ly/1tbdEwo.
Yiannias, John. “Orthodox Art and Architecture.” Greek Orthodox Archdiocese of America. Accessed November 18, 2014. http://www.goarch.org/ourfaith/ourfaith8025.






