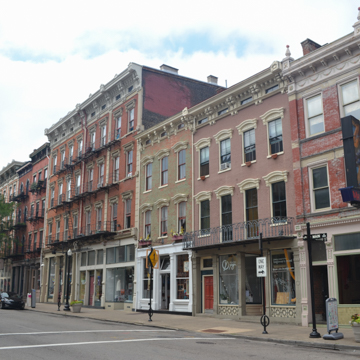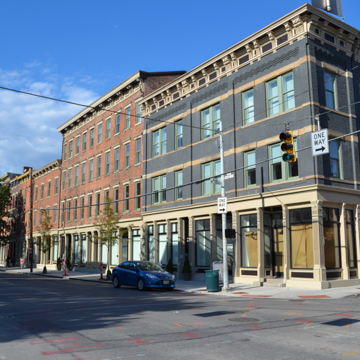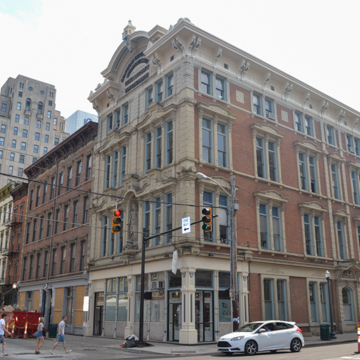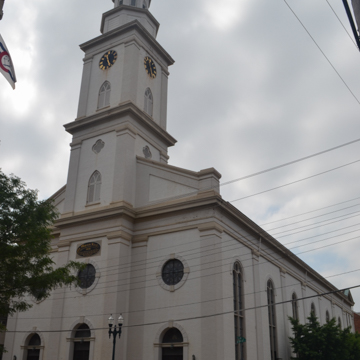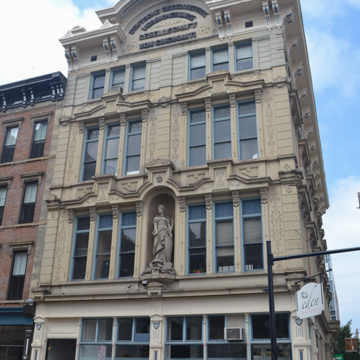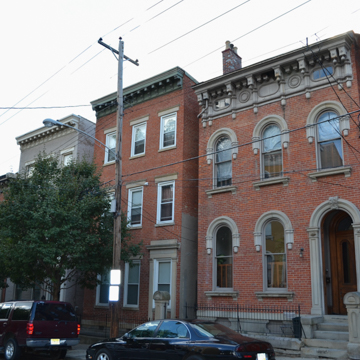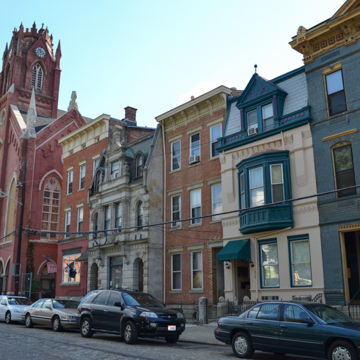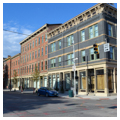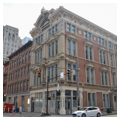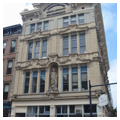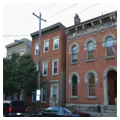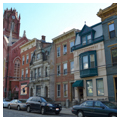Cincinnati’s Over-the-Rhine neighborhood sits directly north of the central business district and the name is related to its proximity to the Miami-Erie Canal, which ran from Lake Erie at Toledo to the Ohio River in Cincinnati, along today’s Eggleston Avenue. When the Miami and Erie Canal was initially surveyed in 1826, its location marked Cincinnati’s northern limits. As the canal was constructed, industrial concerns opened alongside it, which, in turn, encouraged the development of working-class housing to the north and east. By the 1840s the city limits reached north to Liberty Street and the wood-frame speculative housing built in the first wave of development gave way to brick multi-family tenements. As Germans settled in the area in the mid-nineteenth century, the sounds of the German language, the smell of the local breweries and wursthouses, and the sight of signage in Fraktur suggested to Cincinnatians that as they crossed the canal, they were leaving their city on the Ohio and entering the Rhineland.
Although German immigrants had been settling in Cincinnati for decades prior to 1848, the failed revolutions in the German-speaking nations of that year drove thousands from Central Europe to start new lives in Cincinnati. Most of them settled initially in Over-the-Rhine, where rents were lower than in the more established districts of the central city. These “Forty-Eighters” tripled the population of Over-the-Rhine, and the neighborhood’s population swelled to well over 40,000 by 1850; this number represented nearly forty percent of Cincinnati’s total. These newcomers strengthened existing Germanic institutions already present in Cincinnati, and created many new ones. At least half a dozen German-language newspapers thrived in the neighborhood in the later nineteenth century, and musical and theatrical groups dominated the cultural life of the community. The famed sängerbunde, or choral associations, became well known throughout the Midwest in the years after the Civil War and led to the creation of the world-renowned May Festival, the biennial series of choral performances that led to the construction of Over-the-Rhine’s most prominent landmark, Cincinnati Music Hall, in 1878.
The tenements in which many German immigrants settled in the 1850s were built by the hundreds along the north-south streets that now extended across the canal from Cincinnati’s urban core. Main Street was the area’s original commercial corridor, but Vine Street supplanted it by the 1850s. On these principal thoroughfares, retail space, restaurants, and social clubs lined the lower floors of the buildings while apartments, usually just two or three rooms, occupied the top three or four floors. The secondary streets were just as densely built, with narrow three- or four-story tenement buildings, generally three bays across and twenty-five-feet wide. Two typologies dominated: gallery apartments were accessed by exterior stairs and open-air galleries; in the transverse stair type, a grocer’s alley led through the building mass on the ground floor to the center of the building. There, a secondary entrance led to an interior stair that bisected the building and divided the various floors into two apartments, although they were sometimes rented as a single flat. These typologies led to the neighborhood’s high population density, which, in the United States circa 1900, was second only to Manhattan’s Lower East Side. At that time over 60,000 people called Over-the-Rhine home.
While most of these speculative residential buildings lacked significant architectural detail, when viewed collectively they gave the neighborhood the lively, predominantly Italianate streetscape that characterizes it today. The brick facades were typically punctuated by tall double-hung windows with stone sills and lintels that were sometimes carved with Greek or Eastlake detail. Sheet-iron projecting cornices often graced the crown of these buildings; these sometimes set off low attic windows within the frieze of the entablature. Many of the commercial buildings on Race, Main, and Vine streets have cast-iron storefronts fabricated in Cincinnati or in nearby communities in Ohio or Indiana. The best class of building often was clad in limestone and some were finished with sculptural embellishments. An exceptional example is the 1877 “Germania Building” at Twelfth and Walnut streets. Local architect Johann Bast designed this grand four-story commercial building for the German Mutual Insurance Company. Costing over $100,000, the building features a facade constructed nearly entirely of limestone, a monumental cast-iron cornice, made locally by L. Schreiber and Sons, and boldly projecting limestone surrounds at the paired windows of the brick secondary facade. The principal attraction of the Walnut Street facade is the twenty-five-foot-high allegorical statue Germania by Cincinnati sculptor Leopold Gettweis. Renamed Columbia during the anti-German hysteria of World War I, the statue has since become a symbol of the Over-the-Rhine community itself.
Religious institutions also thrived during Over-the-Rhine’s “golden age” of the 1850s and 1860s. St. Mary’s, the community’s first Roman Catholic Church, was consecrated in 1842 and is now the oldest church building in Cincinnati. Located at the intersection of Thirteenth and Clay streets, what is now known as Old St. Mary’s was designed by Franz Ignatz Erd in a style that fused the Greek Revival with Renaissance Revival elements in the windows and especially in the interior. The multi-stage tower soars 170 feet above the street and in the fourth stage transitions to an octagonal drum and steeple. The interior was originally fairly simple, but the walls and ceilings have been extensively painted with trompe-l’oeil architectural detail. The reredos and main altar are framed by three arches on Corinthian columns, the larger center arch frames a tiered main altar and one of three German oil paintings that is set into another set of arches. By 1850 two other Catholic parishes had been established in the community, St. Johannes (St. John the Baptist, now demolished) and St. Paul’s in Pendleton, which is now part of the Verdin Bell Company complex.
Although Germans were commonly thought to have come to Cincinnati from the predominantly Roman Catholic southern German states, in actuality many of the German immigrants who settled in Over-the-Rhine were Protestant (a lesser number were Jewish). Indeed, the land on which Washington Park and Music Hall now stand were originally Episcopal and Presbyterian cemeteries and the earliest Protestant congregations in Over-the-Rhine were located nearby. These included St. John’s German Protestant Church at the corner of Elm and Twelfth streets, whose Backsteingothik building was designed by Sigmund Kutznitzky. A daughter congregation, the German Evangelical St. Paul’s Church, at Fifteenth and Race streets, was designed in a similar style in 1850, but lost its steeple to a lightning strike; the building is now a private residence. Wilhelm Nast founded the Nast Trinity German Methodist Church (1310 Race Street) in 1842, but the first church building was replaced with the present English Gothic Revival structure designed by Hannaford and Sons in 1880. The building retains its German dedicatory inscriptions.
In its heyday, Over-the-Rhine was most known for its breweries and beer gardens. The development of Over-the-Rhine coincided with the introduction of lager-style brewing in Germany, and the cold-fermentation process was brought to Cincinnati in the 1840s. Because the beer had to be brewed in a constant cool temperature, Cincinnati’s breweries were largely located against the base of the bluffs at the north edge of the terminating basin, in what is now the Mohawk District. A network of underground stone-vaulted fermentation chambers and tunnels linked the breweries to the Canal and to many of the saloons and beer gardens along Vine Street. A few of these breweries or their ancillary buildings survive, such as the Rundbogenstil Jackson Brewery (208 Mohawk Street), which was built in stages from 1859, and the Christian Moerlein Bottling Plant (now the Rheingeist Brewery at 1910 Elm Street), the older section of which contains an exceptional set of early concrete trusses.
About half of the beer produced in Cincinnati was exported to locales as far away as South America, but the other half was consumed in town, much of it on Vine Street. By 1890 over 130 bars and saloons lined Vine Street between the Central Business District to the south and Clifton to the north. Many of these were small establishments occupying the ground floors of mixed-use, Italianate, iron-fronted buildings, but higher-class saloons also flourished alongside them. The beer gardens and social clubs were the backbone of Over-the-Rhine society from the arrival of the Forty-Eighters to the onset of Prohibition. A fine surviving beer garden is the Cosmopolitan Club at 1313 Vine. This Renaissance Revival building rises four stories from the street, and was initially constructed in 1855. The upper story housed the social club in a monumental room that soars over eighteen feet high behind floor-to-ceiling arched windows. Beyond the main block stood the Tivoli Beer Garden, which was covered with a steel-and-glass canopy when the space was converted into a 100 foot-square dance hall. Below the ground floor are two basements, the lower of which comprises twin eighteen-foot-high stone vaults that were part of Peter Noll’s brewery, which stood on the site in the 1840s and 1850s. Across the street, at 1408-1410 Vine, stands the building that once housed Cincinnati’s best known beer garden, Wielert’s Café. Behind the iron Italian Renaissance facade (recently repaired) lies the extensive beer garden, which was open at the sides, but roofed over.
The German community that built Over-the-Rhine was hard hit by the anti-German sentiment of World War I. After the U.S. entered the war, many German businesses and individuals felt compelled to change their names, and even some street names were Americanized (Bremen Street became Republic Street, for example). The teaching of German was banned in public schools, and local German-language newspapers and magazines suspended publication. But the greatest long-term threat to the German community of Over-the-Rhine came after the war ended: beginning in 1920 Prohibition closed down the breweries, saloons, and beer halls. The beer gardens initially attempted to serve lemonade and tea, but they soon faltered. The German-American population of Over-the-Rhine dispersed to Cincinnati’s inner-ring suburbs and beyond, and the neighborhood became a run-down retail and rental residential quarter. The deteriorated district became home to an influx of factory workers and shop attendants from Appalachia, many of whom remained in the neighborhood into the 1950s. By then, the population of the neighborhood had decreased to just over one-third of its peak. Slum-clearance campaigns and freeway construction elsewhere in the city gave a temporary boost to Over-the-Rhine’s population as thousands of African Americans moved into the neighborhood following their displacement from other neighborhoods in the late 1950s. This did nothing to mitigate broader disinvestment in the area, and by the 1990s the population had fallen to just over 6,000 people.
The City of Cincinnati attempted to attract investment into Over-the-Rhine by nominating the entire neighborhood for the National Register of Historic Places in 1983. This triggered some private development in the neighborhood, particularly in the Pendleton area east of Sycamore Street, but it also stoked fears that by leveraging the neighborhood’s historic character the city would force out its majority African American population. Housing advocates formed not-for-profit corporations that bought up strategic corner buildings throughout the neighborhood, intending to hold these properties until they could be renovated into subsidized housing. In 2003, following years of continued decline and a shocking loss of historic fabric, the city created the Cincinnati Center City Development Corporation, 3CDC, a public-private development partnership that now controls the redevelopment of much of the neighborhood. 3CDC has successfully revitalized Washington Park, Findlay Market, and the southern end of Vine Street. Although 3CDC has completed a few adaptive re-use projects in Over-the-Rhine, the agency’s emphasis has been on assembling “developable parcels” of vacant and under-utilized land for new construction. In some cases, historic structures have been sacrificed to permit large-scale residential and retail complexes, and some historic preservationists believe new development at this scale threatens the historic character of the neighborhood. Concurrently, however, the neighborhood could point to historic properties successfully renovated utilizing federal and state historic rehabilitation tax credits, often in combination with reinvestment incentives targeted at creating high-quality affordable housing. In Over-the-Rhine today, the overriding concern is with maintaining a careful balance between the preservation of its remaining historic fabric and its continued economic viability.
References
Federal Writer’s Project. Cincinnati: A Guide to the Queen City and Its Neighbors. Cincinnati: Wiesen-Hart Press, 1940.
Gardner, James B., and Lawrence F. Mitchell, “Over-the-Rhine Historic District,” Hamilton County, Ohio. National Register of Historic Places Inventory–Nomination Form, 1983. National Park Service, U.S. Department of the Interior, Washington, D.C.
Giglierano, Geoffrey J., and Deborah A. Overmyer. The Bicentennial Guide to Greater Cincinnati: A Portrait of Two Hundred Years.Cincinnati: Cincinnati Historical Society, 1988.
Miller, Zane, and Bruce Tucker. Changing Plans for America’s Inner Cities: Cincinnati’s Over-the-Rhine and Twentieth-Century Urbanism. Columbus: Ohio State University Press, 1998.
Wimberg, Robert J. Cincinnati: Over-the-Rhine. A Historical Guide to 19 th Century Buildings and Their Residents (Abridged Edition). Cincinnati: The Ohio Book Store, 1988.

