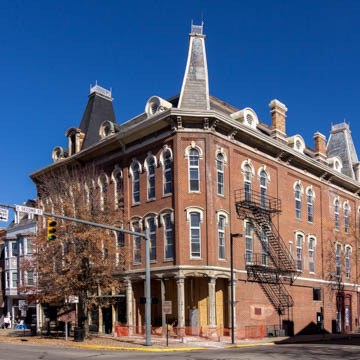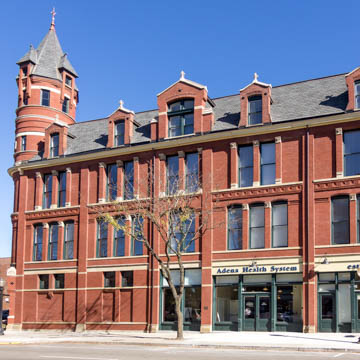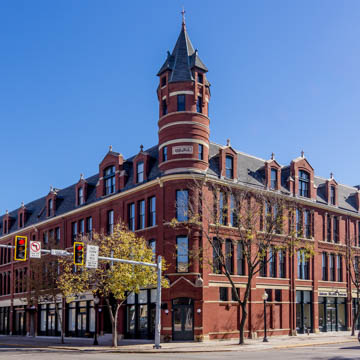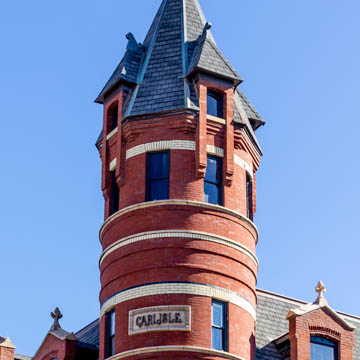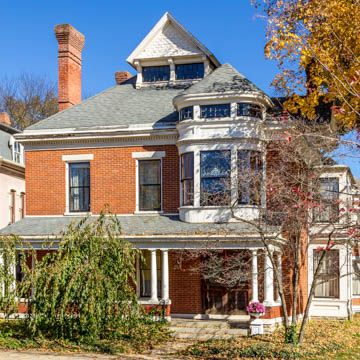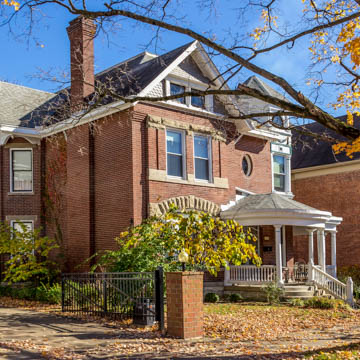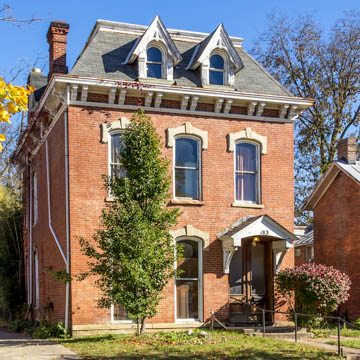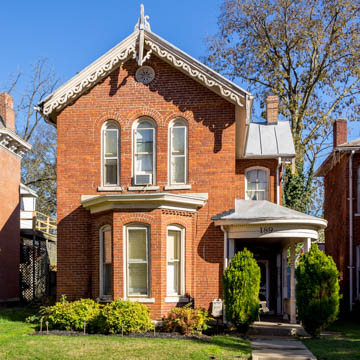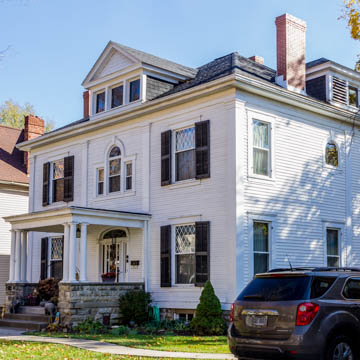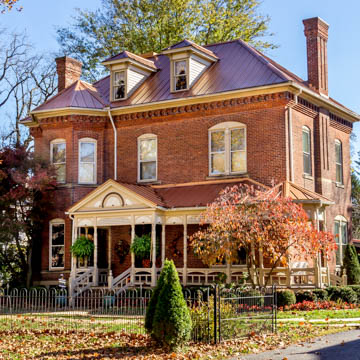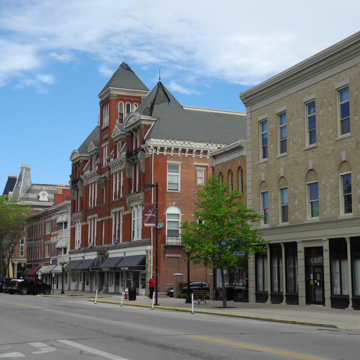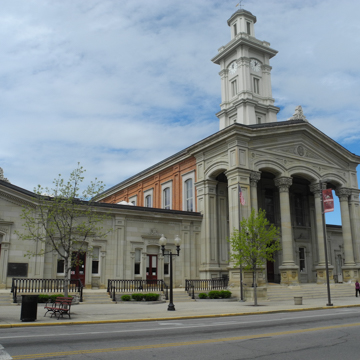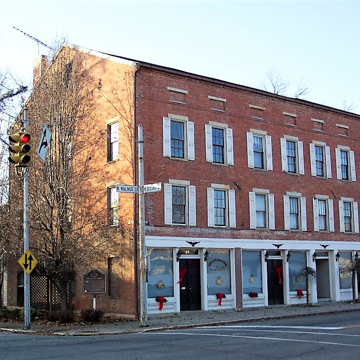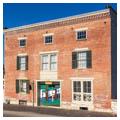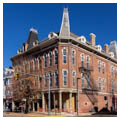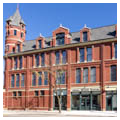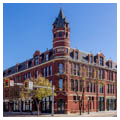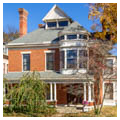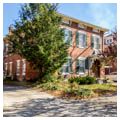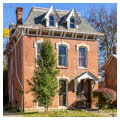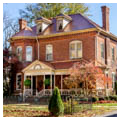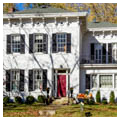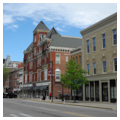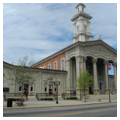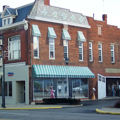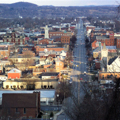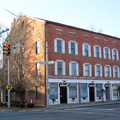In 1796, General Nathaniel Massie, principal surveyor for the Virginia Military District, founded the City of Chillicothe at the mouth of Paint Creek. With promises for free lots to the first 100 settlers, Kentuckians and Virginians flocked to the area. One of the earliest and largest U.S. settlements in Ohio, Chillicothe quickly rose to prominence in the frontier west. Within six years of its founding, Chillicothe became the first capital of the new State of Ohio in 1803. In 1810, the capitol moved to Zanesville but returned to Chillicothe two years later, before moving permanently to Columbus in 1816. When the Ohio and Erie Canal was completed in 1830, Chillicothe was connected to the rest of the state, which boosted development throughout the commercial core. As the city’s population ebbed and flowed, so did its urban fabric, and its buildings reflect the shifting needs and tastes of a growing commercial center, evident today in Chillicothe’s warehouse and stores, canal-related industrial structures, and some of the finest examples of nineteenth-century residential architecture in the state.
Chillicothe was transformed by the Great Fire of 1852, and its development can be divided into two periods, pre- and post-conflagration. Before the fire, the city was dominated by the state capitol and the growth of the canal; this focused development on the area closest to Water Street and corresponding the original survey district bounded by Water, Walnut, Mulberry, and Seventh streets (east-west streets are numbered; north-south streets are named for trees). Here the lots are narrower and the residential buildings were mixed in with commercial ones. The canal itself followed Water Street to Mulberry Street and then jogged southeast, onto what is now Old Eastern and Canal streets.
After the fire, development moved beyond the canal district, into an area defined by larger lots separated by land use for houses and commercial buildings. The area around Main and Paint streets saw increased commercial development as it grew towards Bridge Street. In contemporary Chillicothe, preservation advocates have focused their efforts on protecting the remaining historic properties of the city as it has stretched far beyond the original boundaries, even crossing the Scioto River.
In the commercial district, typical Federal and Greek Revival commercial buildings mark the city’s first period of growth. These buildings are evident along Water Street, facing the canal, and on Paint Street between Water and Second streets. They are utilitarian brick structures, often simple in ornamentation. The two-story brick warehouses, with doors on both first and second floors stand as reminders of the importance of the canal to the financial success of the city. The commercial buildings facing Water Street, on the northern border of the district, were also designed with canal activity in mind: they have wide doorways that could accommodate large shipments rolled directly into storefronts. Several residential buildings, mainly town houses and smaller detached dwellings, are on side streets radiating from the commercial thoroughfares.
Most of the buildings south of Water Street date from after the 1852 fire and reflect the tastes and preferences of the still growing commercial center with a mixture of various revival styles, including Greek, Italianate, and Gothic. Chillicothe’s most prominent landmarks date from this post-fire period. The stone Ross County Courthouse complex was completed in 1858 in the Italianate and Classical Revival styles; its central two-story block contains courthouse with county offices located in the single-story county wings. Situated on the site of the original state capitol building for Ohio, the complex is surrounded by the iron fencing erected in the early nineteenth century. The Carlisle Block (1885) is a Second Empire mixed-use building constructed of Zanesville block and dominated by a corner clock tower. The Poland House (1856), with a steeply pitched front gable decorated with carved wooden elements, is a prime example of Gothic Revival architecture.
The Great Fire left much of the original residential districts intact, resulting in an area of well-preserved Federal buildings. As the city continued to grow, both in size and commercial importance, newer districts appeared further away from the main thoroughfare of Water Street, and these developed into more exclusively residential areas dominated, as in the commercial district, by historicist revival styles. The Woodrow-Butler House was built using architect and carpenter’s guidebooks as inspiration, while the circa 1890 Queen Anne Cloud-Hopewell House represents the more ornate Victorian styles preferred by members of the Chillicothe elite.
Chillicothe’s impressively preserved historic fabric reflects Ohio’s early commercial and political development. The ubiquity of brick construction and the prominence of Federal and Greek Revival buildings suggest the Virginia roots of the town’s first settlers, and the stylistic variety of later buildings reflect Chillicothe’s continued prosperity. Listed in the National Register of Historic Places, the Chillicothe Historic District serves as a great example of the impressive architectural lexicon of early frontier development.
References
Brook, David L., “Chillicothe Business District,” Ross County, Ohio. National Register of Historic Places Inventory–Nomination Form, 1979. National Park Service, U.S. Department of the Interior, Washington, D.C.
Campen, Richard. Ohio: An Architectural Portrait. Chagrin Falls, OH: Summit West Press, 1973.
Peck, G. Richard. Chillicothe, Ohio. Images of America Series. Charleston, SC: Arcadia Publishing, 1999.
Vanmeter, Helen, “Chillicothe’s Old Residential District,” Ross County, Ohio. National Register of Historic Places Inventory–Nomination Form, 1973. National Park Service, U.S. Department of the Interior, Washington, D.C.


