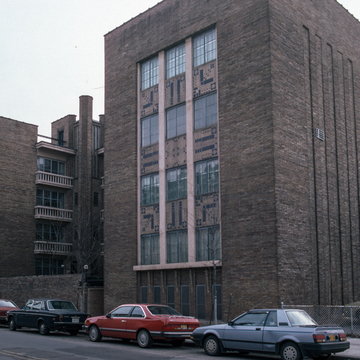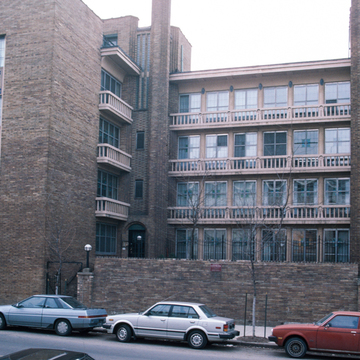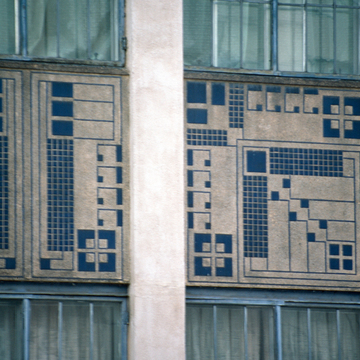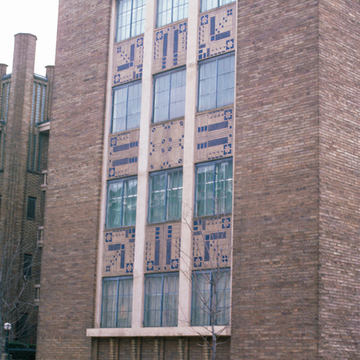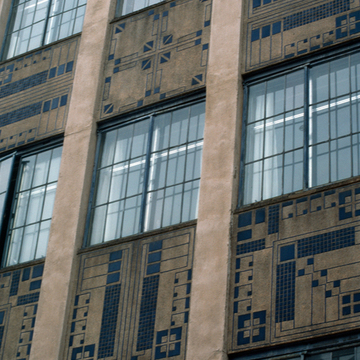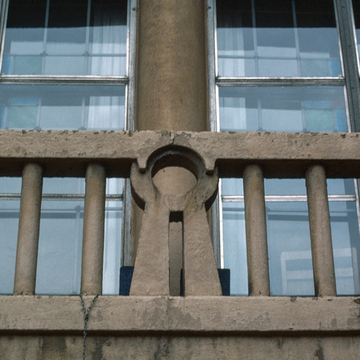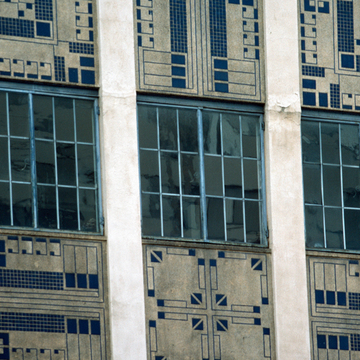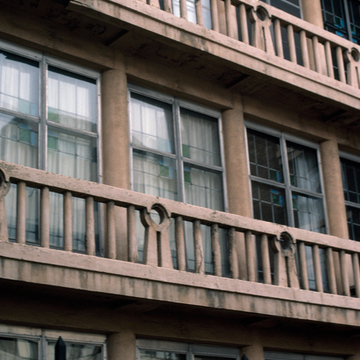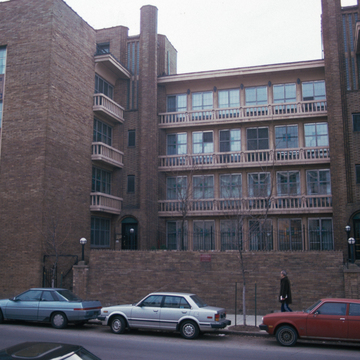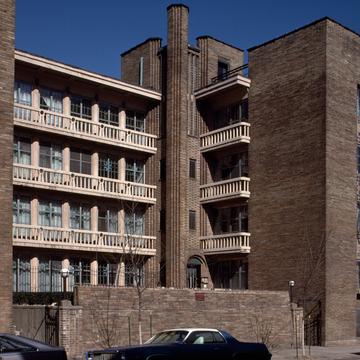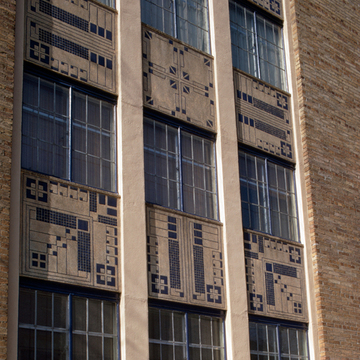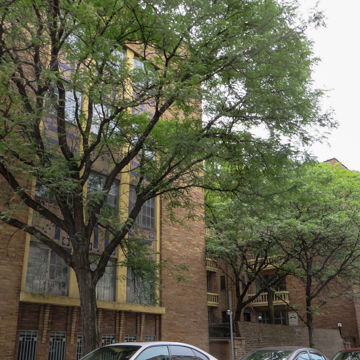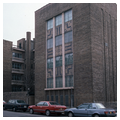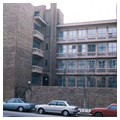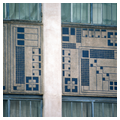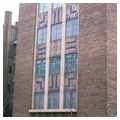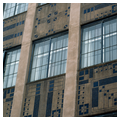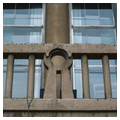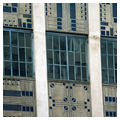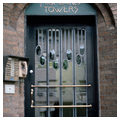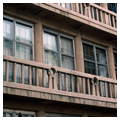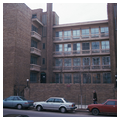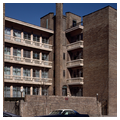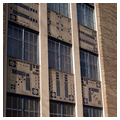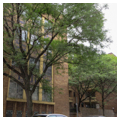Of Frederick Scheibler's approximately eighty buildings in Pittsburgh, this four-story apartment block, designed for wealthy, progressive families, is the most confidently resolved. The usual influences Scheibler gleaned from architectural magazines and from the
The interior is rich, beginning with the deep blue art tiles at the entrances from Henry Mercer's Moravian Pottery and Tile works in Doylestown, Pennsylvania. Originally, the floors were divided into four apartments, each with three bedrooms, two bathrooms, and servants' quarters. The apartments were equipped with the latest devices and had a safe, built-in oak and mahogany cabinets, and bookcases. The building had vacuum cleaning outlets, a prototype air conditioning system, and a Modulated Vapor System for heating. An earlier Scheibler-designed apartment block, which incorporated commercial space and is more overtly Art Nouveau, is the Minnetonka Building (1908; 5421–5431 Walnut Street).


