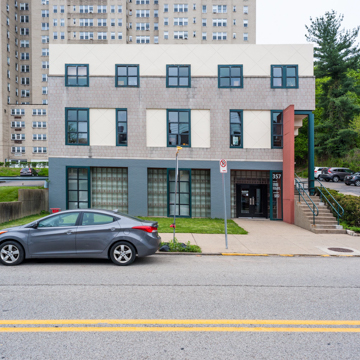Arthur Lubetz gained a steady national reputation in the 1980s and 1990s from an architectural philosophy that he defined as “active, interactive, and ongoing.” Not lost on his clients was Lubetz's ability to fashion a workable program from the interface of low-budget materials and elegantly conceived designs. The 12,500-square-foot Lubetz studio reflects the designer's quirky style that does not compromise functionality. The offices group in the center of the plan, creating a building-inside-a-building effect that supplies privacy inside and whimsy outside. The exterior of this former garage is adorned with stucco, concrete, and glass, a distinctive but not haughty neighbor to a workaday streetscape. Especially beguiling is the set of miniaturized pavilions that greet visitors as they emerge from the parking lot on the side.
A near neighbor to the Lubetz office is his firm's William S. Moorhead Tower (1981; 375 N. Craig Street) for the blind and disabled. A triumph of functionality, the apartment block uses varied materials, natural lighting, and air movement to lead its residents through the halls. The focal point of the structure is the sequence of terraced roofs, which distribute light and air more broadly through their clerestory windows than would a traditional flat roof. The superficial postmodernism of these two buildings will not mislead, for it is clear that they are among the more thoughtful designs in the city.
References
Charles Rosenblum, "In Arthur Lubetz’s Studio, the Moment for Architecture is Now," Storyboard (Carnegie Museum of Art), April 25, 2017.


