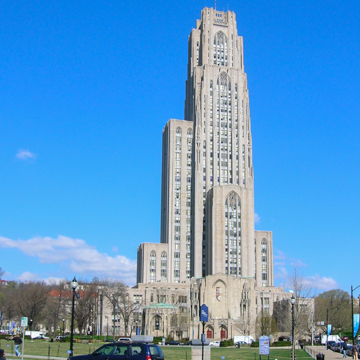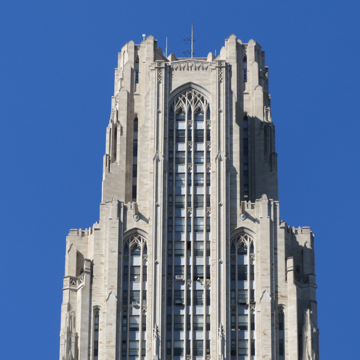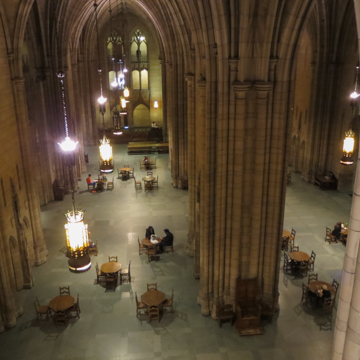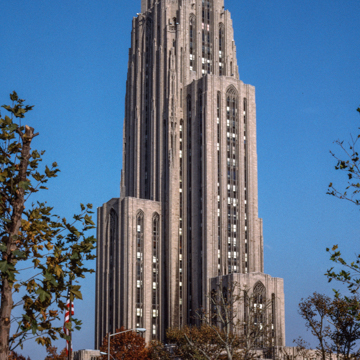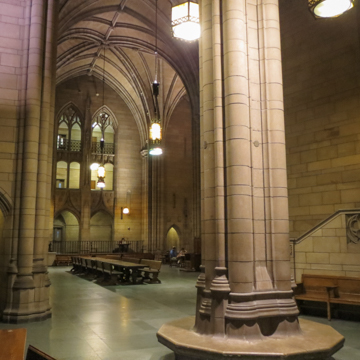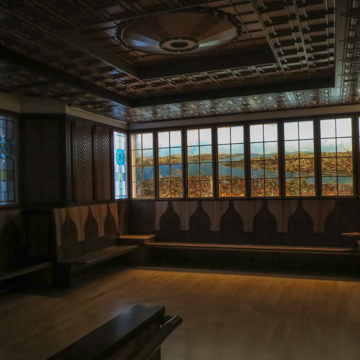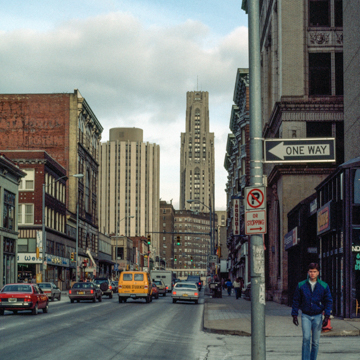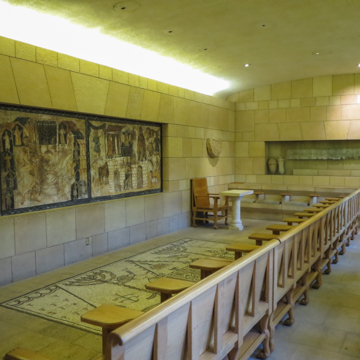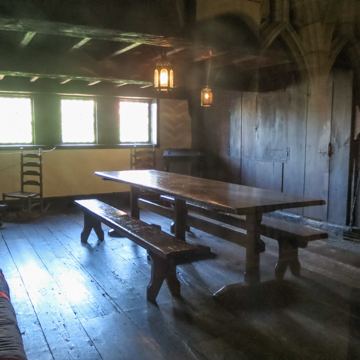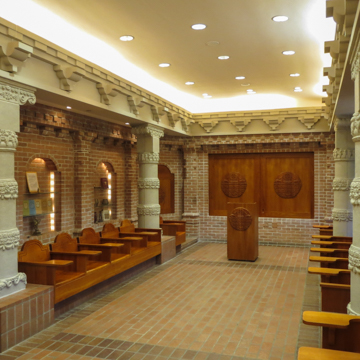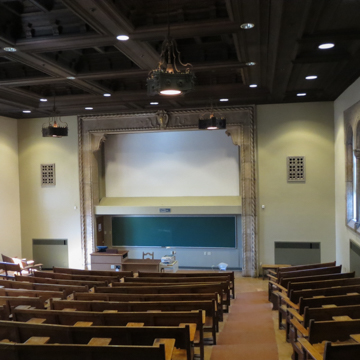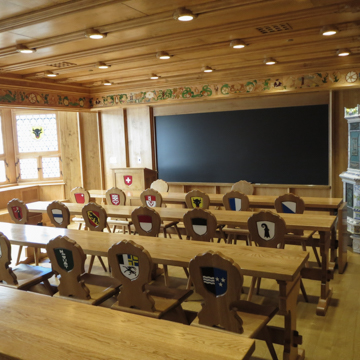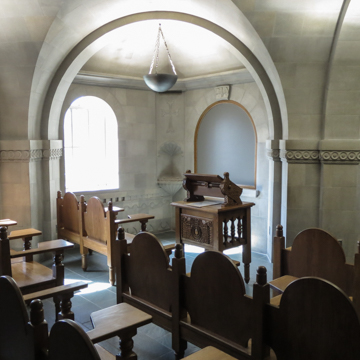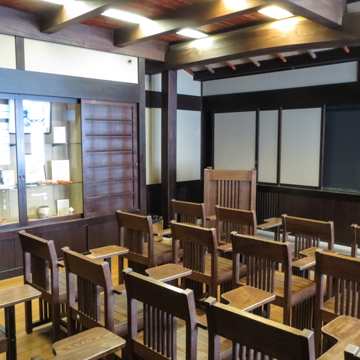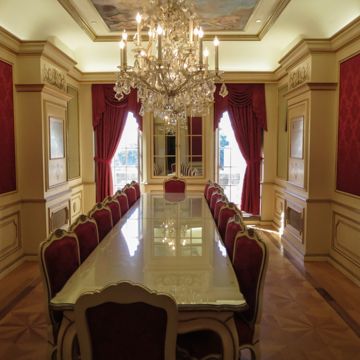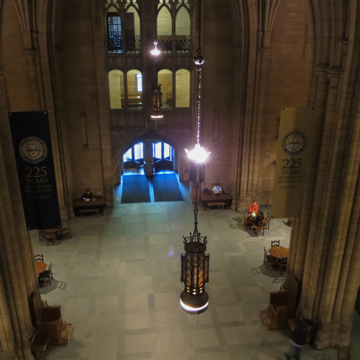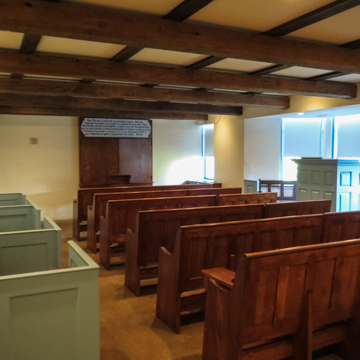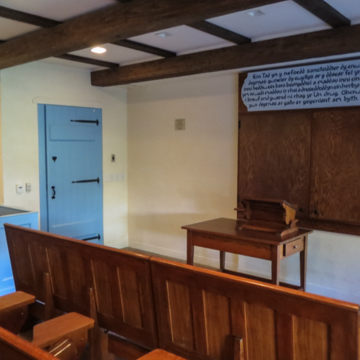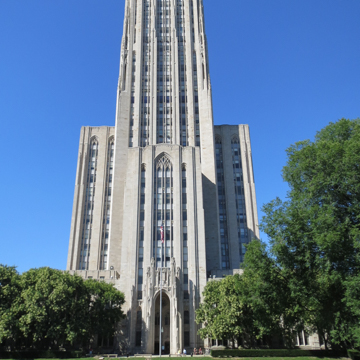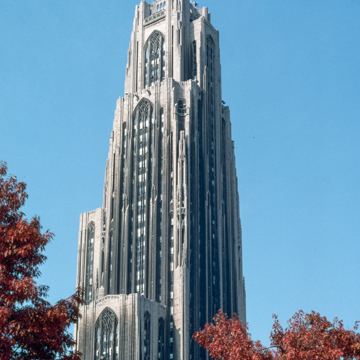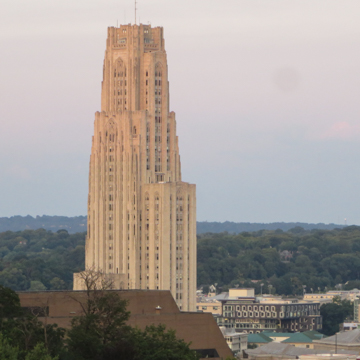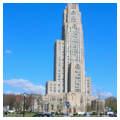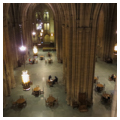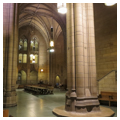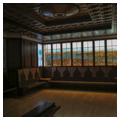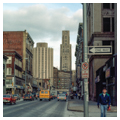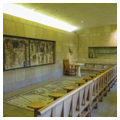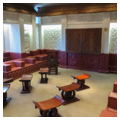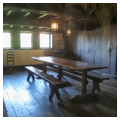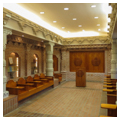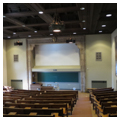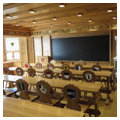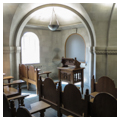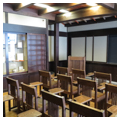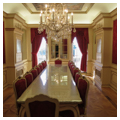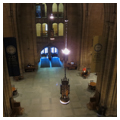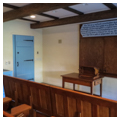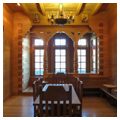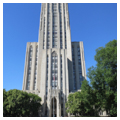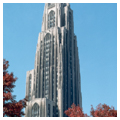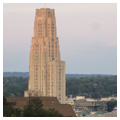The University of Pittsburgh traces its origins to the Western Academy, established downtown in 1787. One hundred years later, it moved to a hilltop on the North Side. Realizing that the move was too isolated demographically and geographically, the university relocated twenty years later to Oakland Hill on land purchased from developer Franklin Nicola.
Henry Hornbostel's plan of 1906 for an academic Acropolis was transposed from Frederick Law Olmsted's plan for the World's Columbian Exposition of 1893 in Chicago—one of several points of impact of the exposition on Oakland. The top of Oakland Hill, where
As enthusiasm waned for the vision of a Pittsburgh Acropolis, nationally prominent campus architect Charles Klauder of Philadelphia was hired to craft a skyscraper that would incorporate all academic departments of the university and create a symbolic rival to the downtown business interests. The program called for a kind of academic ark: 87 classrooms, 184 laboratories, 23 lecture rooms, 19 libraries, 80 conference rooms, and 60 faculty offices. Klauder and Chancellor John Bowman briefly toyed with the idea of erecting the world's tallest skyscraper, but settled for a 42-story, 535-foot Gothic Revival tower of a type repopularized by the Tribune tower then going up in Chicago. Mixed with the Gothic is plenty of Art Deco streamlining. In its basic external wall massing there is little to distinguish the Cathedral of Learning from the contemporary Rockefeller Center in New York City.
The Cathedral of Learning was meant to broadcast the importance of education to all of Pittsburgh, and its 360-degree visibility makes it a dominant, though benign, visual presence in every corner of the city. But the construction site was not ideal: a fourteen-acre trapezoid created by four streets oriented at four different angles and lying at four different levels. By 1924, the intended site was ringed by architectural prima donnas, ranging from Carnegie's library and museum (AL41) to the lordly institutional temples ranged along 5th and Bellefield avenues. To design a capstone for this prominent but heterogenous grouping was no simple challenge.
Klauder responded by placing the Cathedral so that a sheer rise of forty stories broken by just two setbacks greets one driving into Oakland from downtown Pittsburgh. This was the Cathedral's “business” face, no doubt made to demand attention from the corporate elite. The four corner views are all Gothic spires and pinnacles, which conversely presented the Cathedral as a guardian of spiritual values to the crowds at Forbes Field and the residential enclaves nearby. Yet, the outstanding Cathedral view comes not from any street but within the quadrangle on Carnegie Mellon University's (CMU) campus. What dominates any photo of that space is the University of Pittsburgh's Cathedral of Learning, and not CMU's buildings. A reminder that in architectural propaganda, sightlines are everything.
Klauder's Gothic fantasy works especially well in the Commons Room, a truly cathedral-like space of soaring vaults, brilliant sculptural detail, and some of Samuel Yellin's best ironwork. On the perimeter of the Commons Room, and also on the third floor, are nearly three dozen Nationality Rooms, many of them capturing the Arts and Crafts interests that had come back into fashion in the 1930s.


