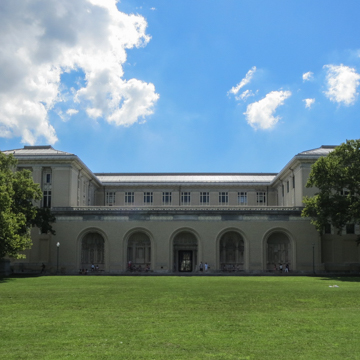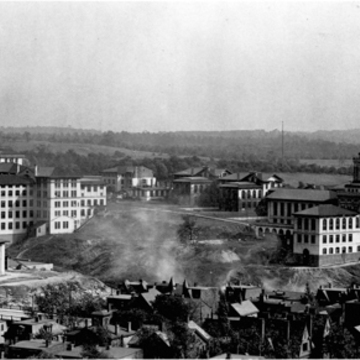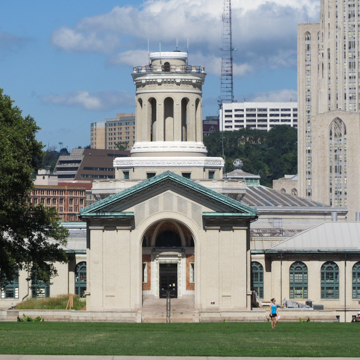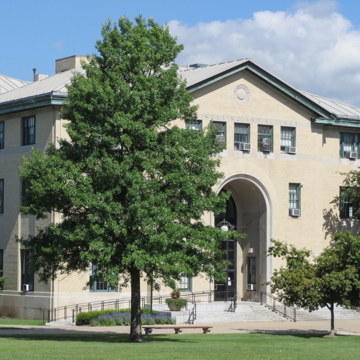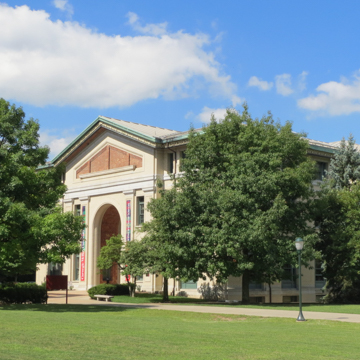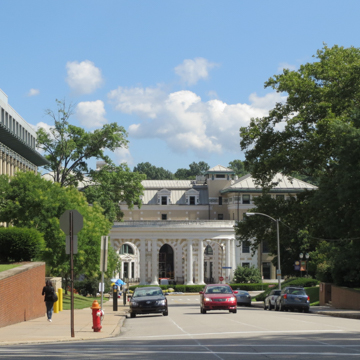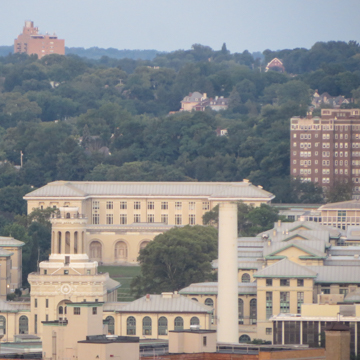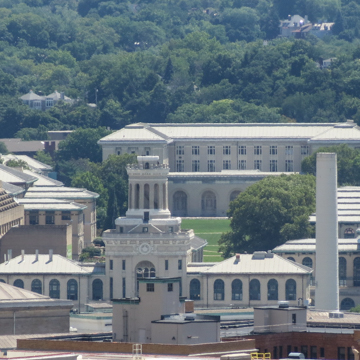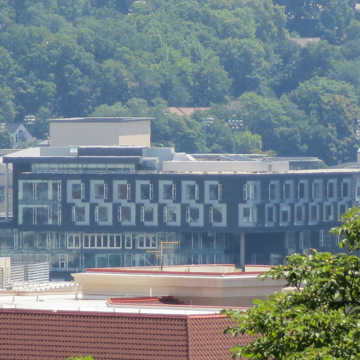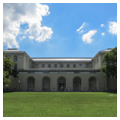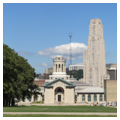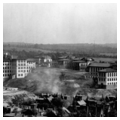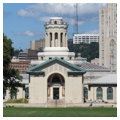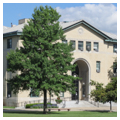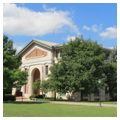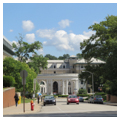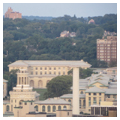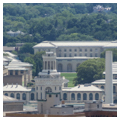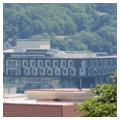You are here
Carnegie Mellon University
Conceived as Carnegie Technical Schools in 1900 by Andrew Carnegie, and opened in 1905, the institution was renamed Carnegie Institute of Technology in 1912 and renamed Carnegie Mellon University in 1968 when it merged with the Mellon Institute of Industrial Research. The campus of some 140 acres has been triply blessed: by the natural topography of the site itself, isolated from the rest of Pittsburgh by the Junction Hollow gully on the west, Schenley Park on the south, and the steep rise of Squirrel Hill on the east; by Henry Hornbostel's refined Beaux-Arts plan; and by astute choices in its later expansion.
Hornbostel won the competition for the Carnegie Technical Schools with a scheme that featured a pronounced axial quadrangle accentuated by technology at the west, with arts on a slight rise to the east. The College of Fine Arts (School of Applied Design, 1912–1916) was Hornbostel's tribute to his own classical but interdisciplinary education at the Ecole des Beaux-Arts in Paris. Named in cartouches atop the cream-colored brick facade are the five arts-related subjects originally taught. The structure also provided budding architects with three pedagogical displays. Five facade niches exemplify in bold relief major stylistic periods from ancient to Renaissance. Inside, four inlaid marble floor designs recall other great monuments of the past, and murals overhead depict additional great designs, not forgetting Hornbostel's design for Hell's Gate Bridge in New York. At the west end of the quadrangle, Hamerschlag Hall (Machinery Hall, 1906–1912), renamed for the school's first director, is an architectural silk purse made of a sow's ear. The building program demanded little more than a boiler plant below and workshops above, but Hornbostel decked it out in the guise of Leon Battista Alberti's S. Andrea at Mantua, with a high temple pediment surmounting an enormous ceremonial entrance arch. The crowning touch was the most poetic smokestack in the nation, an industrial brick, cylindrical Temple of Venus penetrated by a circular brick chimney, the whole further enriched by a helical staircase.
At the northeast corner of the original campus, Hornbostel designed a tribute to Carnegie's mother in Margaret Morrison Carnegie Hall (Margaret Morrison Carnegie School for Women, 1906–1907; 1914; 1990–1996, Bohlin Cywinski Jackson, with Pierre Zoelly). The Beaux-Arts-style building is fronted by a magnificent semicircular Doric portico that encloses an oval-shaped courtyard. The recent expansion, a fourth-story addition called The Intelligent Workplace, is a shimmering 7,000-square-foot glass penthouse. The offices and
Hornbostel's work was essentially done by 1930, at which point the campus froze for more than fifty years, with new construction limited to benignly concrete Wean Hall (1968–1971, Deeter Ritchey Sippel) to plug a gap in the quadrangle, and to a few halfhearted buildings to strike a north–south axis (an equally long mall known as the “Cut”) from the original quadrangle to Forbes Avenue.
This architectural lethargy ended overnight with the adoption of a new master plan in 1987, including the striking of a third axis, east–west this time, by urbanist Leon Krier, that points to Margaret Morrison Street and cuts the second axis at 90 degrees. Krier's axis became the southern edge for the East Campus (1987–1990, Michael Dennis for Dennis, Clark and Associates/TAMS), which is a new quadrangle with an athletic field linked to a range of dormitories on the south and a garage with attached stadium on the north. These buildings repeat the Hornbostel idiom of yellow factory brick laid with the same care as the old work, but here variegated in color. The buildings are crisp both in wall texture and detailing. The University Center (1989–1996), an Uffizi Gallery, Florence, look-alike in factory brick, strengthens the “Cut” as the campus's north–south axis. Designed by Michael Dennis and Associates and UDA Architects, this center for student life includes spaces for sports, lectures, a chapel, other student activities, and dining. These conflicting functions occasionally intersect, not always to the pleasure of the users, who often find them randomly juxtaposed. The Purnell Center for the Arts (1991–1999, Michael Dennis and Associates and Damianos + Anthony) mirrors the University Center on the west side of the “Cut,” but with a simpler program.
The most neglected part of the campus had always been the slide into Junction Hollow, behind Hamerschlag, but this changed in 1987 with the addition of the volumetrically complex Facilities Management Services Building (Physical Plant Building) by IKM, Inc., which gives access to neighboring buildings at several different levels and compass orientations. In deference to Hornbostel, the architects employ the same yellow brick. Next door, George A. Roberts Engineering Hall (1993–1997, Payette Associates) was hung on the escarpment between the railroad tracks and the high exposed podium of Hamerschlag Hall. The resulting visual prospect either diminishes or enhances the old structure above, depending on one's purist or populist point of view.
A similarly awkward site on the west campus hosts the Gates Center for Computer Science designed in 2005–2007 by Mack Scogin Merrill Elam Architects of Atlanta. The starkly geometric building is complemented by Michael Van Valkenburgh's landscape architecture. He and artist and Carnegie Mellon alumnus Mel Bochner earlier collaborated on the Kraus Campo (completed 2004), an exquisite meditative garden space behind the College of Fine Arts.
Writing Credits
If SAH Archipedia has been useful to you, please consider supporting it.
SAH Archipedia tells the story of the United States through its buildings, landscapes, and cities. This freely available resource empowers the public with authoritative knowledge that deepens their understanding and appreciation of the built environment. But the Society of Architectural Historians, which created SAH Archipedia with University of Virginia Press, needs your support to maintain the high-caliber research, writing, photography, cartography, editing, design, and programming that make SAH Archipedia a trusted online resource available to all who value the history of place, heritage tourism, and learning.


