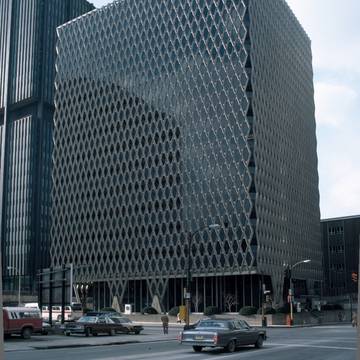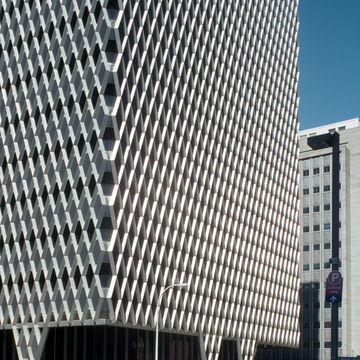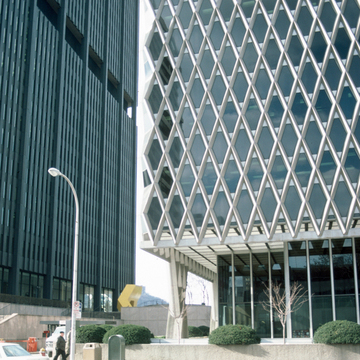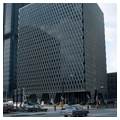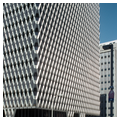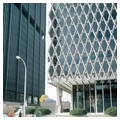You are here
United Steelworkers Building
This was one of the more closely watched construction projects of the 1960s, as it was a landmark in the return of the bearing wall that had done only intermittent structural service since the early steel-skeleton Chicago skyscrapers of the 1880s. The welded stainless steel web of these thirteen-story truss walls is constructed of three different strengths of steel, which progressively lighten as the building rises and the load lessens. This web is dual purpose, being both the structure and a sunscreen for the interior. With its floor, wall, and elevator loads all carried on a central core, the open interior, with spans up to fifty-four feet, enjoys the highest possible internal flexibility. Though the fussiness of the honeycomb exterior marks it as a postwar period piece, the structural innovation articulated here has become a standard alternative to the nonbearing curtain wall.
Writing Credits
If SAH Archipedia has been useful to you, please consider supporting it.
SAH Archipedia tells the story of the United States through its buildings, landscapes, and cities. This freely available resource empowers the public with authoritative knowledge that deepens their understanding and appreciation of the built environment. But the Society of Architectural Historians, which created SAH Archipedia with University of Virginia Press, needs your support to maintain the high-caliber research, writing, photography, cartography, editing, design, and programming that make SAH Archipedia a trusted online resource available to all who value the history of place, heritage tourism, and learning.


