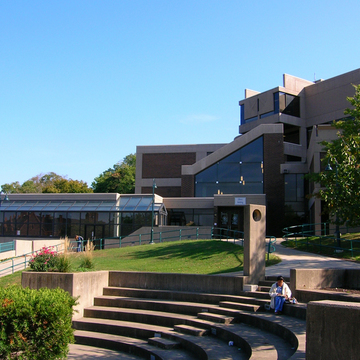This megastructure of gray poured concrete and soft brown brick climbs the north slope of old Monument Hill. One of Tasso Katselas's stated objectives was to maintain the bulk of Monument Hill and not level it. The structure gently cascades in and out of the earth in a flow of movement that is also emphasized by the angularity of the escalator system.
Like many expressionist works of the 1960s and 1970s, Community College (CCAC) reveals certain internal secrets externally, offering viewers a glimpse into the inner workings of a building of this kind. Pipes, beams, and other internal elements become decorative as well as functional devices to offer visual movement to the viewer. Inside, the school has open circulation and free-flowing hallways. The criss-cross pattern of many of the hallways provides pedestrians with what
Katselas sought to keep faculty and students in touch with each other by creating faculty cubicles that would be accessible and welcoming to students, while providing free zones where group interaction and discussion would foster the learning process. A design so strongly expressionistic is bound to have it detractors, and CCAC has many. Still, it succeeds in reclaiming a time when college campuses were not faceless education malls, but places of distinction and flair.
The college also owns Jones Hall (Benjamin Jones House, 1908; 808 Ridge Avenue), a forty-two-room reinforced-concrete Tudor Revival mansion designed by Frank E. Rutan and Frederick A. Russell of Rutan and Russell, a Pittsburgh firm that had its roots in H. H. Richardson's Boston office, for the heirs of Jones and Laughlin Steel. It remains a prime document to the time when Ridge Avenue was among the most glamorous Millionaires' Rows in the nation. The house was planned before Pittsburgh annexed Allegheny City in 1907, and wealthy families began to abandon the North Side for their country estates at Sewickley. (The Joneses stayed until 1931.) By 1912, though, the nature of this demographic shift must have been evident, because Thomas Hannah built Western Theological Seminary next door in the same style and scale as the Jones house, but it was intended for institutional use from the first. Today both buildings serve the community college across the street. Another dozen neighboring mansions on Brighton Road and Ridge and Beech avenues have been restored from flophouses back to private residences.
Tasso Katselas Associates continued their North Side designs, a year after the college designs, with Allegheny Commons East (1974; 255 E. Ohio Street), a high-density complex of nineteen four-story brick town houses. The complex is part of the larger seventy-nine-acre Allegheny Center urban renewal project completed in 1978. This controversial redevelopment was intended to reverse the economic and social decay of the North Side, but it ended up obliterating much of it instead. Allegheny Commons East was built for low- and moderate-income tenants as a social counter-balance to the upscale apartment blocks and town houses elsewhere in Allegheny Center. In the end, the architectural quality of this subsidized complex was superior to that of its richer cousins.


