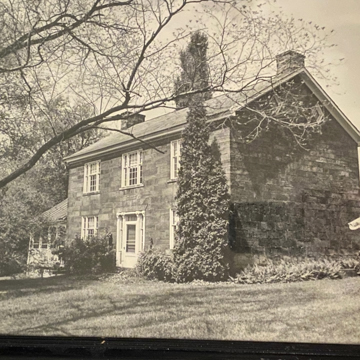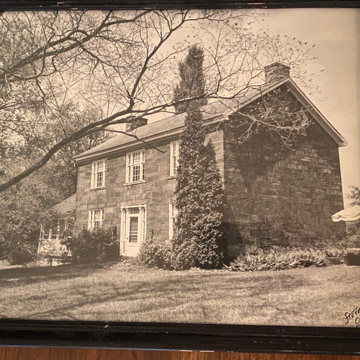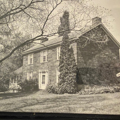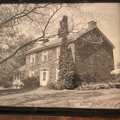The Wray house, with its unique signature stone and scabble and drafted facade stones, retains the quiet solitude of its original forested setting at the end of a long wooded lane. The lintel above the entrance consists of a single large stone hand-carved to resemble a flat arch with keystone, and is inscribed in a flowing script: “Erected in AD 1835, by Joseph Wray.” Joseph Wray Jr., a stonecutter, was one of six sons of Joseph Wray Sr., a prosperous farmer of Irish descent. The remaining three walls are hewn stone. The three-part windows on both the facade and the rear elevation of the main portion of the house are elaborate and unique. Diamond-shaped four-light windows are the only fenestration in the gable ends. The house is similar in size to five-bay houses throughout Beaver County, but has unique detailing. In plan, the interior consists of four rooms over four rooms with a central hallway and curved banister.
You are here
Joseph Wray House
If SAH Archipedia has been useful to you, please consider supporting it.
SAH Archipedia tells the story of the United States through its buildings, landscapes, and cities. This freely available resource empowers the public with authoritative knowledge that deepens their understanding and appreciation of the built environment. But the Society of Architectural Historians, which created SAH Archipedia with University of Virginia Press, needs your support to maintain the high-caliber research, writing, photography, cartography, editing, design, and programming that make SAH Archipedia a trusted online resource available to all who value the history of place, heritage tourism, and learning.





