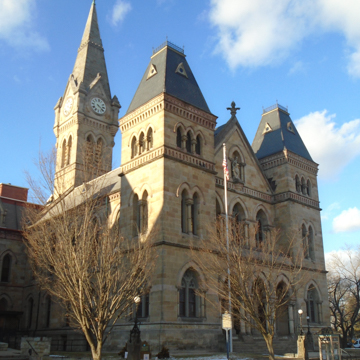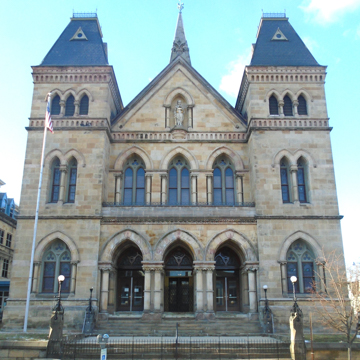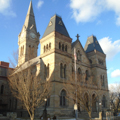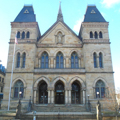Ironically, while the cathedral in Altoona (
BL15) looks like a courthouse, the courthouse in Hollidaysburg looks like a cathedral. Constructed of smoothly finished stone, the courthouse blends Ruskinian Gothic Revival with the Second Empire style. Two square mansard-roofed towers flank the entrance, and a clock-bearing steeple rises at the building's center, the point in a church that would be the crossing. David Smith Gendell of Philadelphia is credited with the design, although
The second-floor courtrooms in the original courthouse are stylistically at odds: the south courtroom is Stick Style with exposed wooden rafters, while the main courtroom is classical with arched stained glass windows, ceiling and wall murals, heavy moldings, and paired marbleized pilaster strips with Corinthian capitals.





