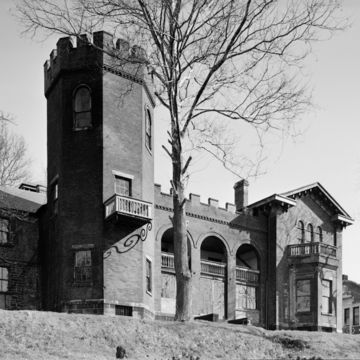You are here
Nemacolin Castle (Jacob Bowman House)
When Maryland merchant Jacob Bowman opened a trading post in the late eighteenth century, Brownsville was known as Redstone Old Fort. Bowman built a log house in 1789, and, as the family's fortunes increased in his
Writing Credits
If SAH Archipedia has been useful to you, please consider supporting it.
SAH Archipedia tells the story of the United States through its buildings, landscapes, and cities. This freely available resource empowers the public with authoritative knowledge that deepens their understanding and appreciation of the built environment. But the Society of Architectural Historians, which created SAH Archipedia with University of Virginia Press, needs your support to maintain the high-caliber research, writing, photography, cartography, editing, design, and programming that make SAH Archipedia a trusted online resource available to all who value the history of place, heritage tourism, and learning.


