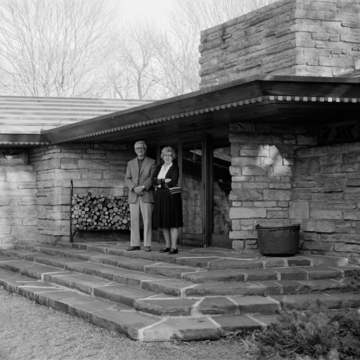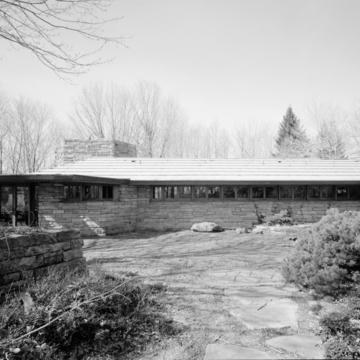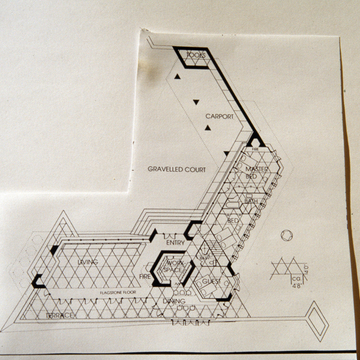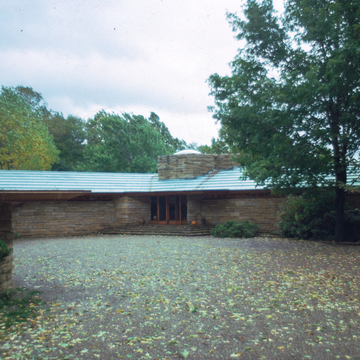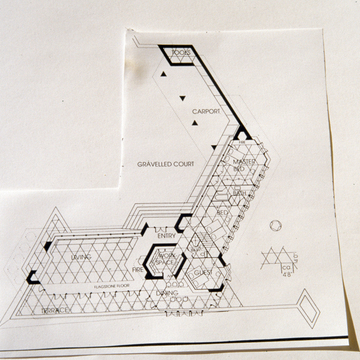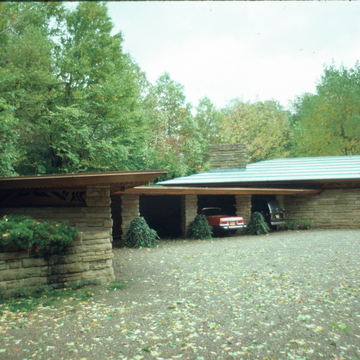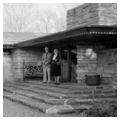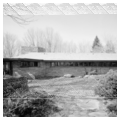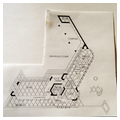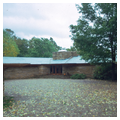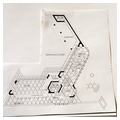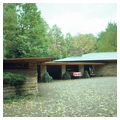Kentuck Knob represents a handful of customized houses the architect designed that drew from his Usonian model. Bernadine Hagan, in her 2005 memoir, Kentuck Knob, described Wright's instruction for choosing their house site: use land no one else wanted. She preferred to be on the knob since she would often be alone in the house and wanted to see visitors arriving. Wright said, “My clients are either perchers or nesters, and you are perchers” (p. 8). This house is the mature culmination of Wright's modular designs based on an equilateral triangle. The half-hexagon-shaped house angles around a westfacing courtyard, blending comfortably into the contours of the land. The anchor of the design is a hexagonal core of native stone that rises from the long, low profile of the copper roof at the intersection of the living room and bedroom wings. The cantilevered cypress eaves have hexagonal openings that allow the low rays of the winter sun to penetrate the interior, while blocking the higher angle of the summer sun. Wright crafted the interior finishes and built-in furniture from tidewater red cypress. The Hagans, who visited Wright's Fallingwater, owned by their business friends the Kaufmanns, also purchased Hans Wegner and George Nakashima furniture. The present owners, Lord and Lady Palumbo, bought the house and seventy-nine forested acres from the Hagans in 1985, and opened it to the public in 1996. They have added acreage and over three dozen modern sculptures to the grounds.
You are here
Kentuck Knob/Hagan House
If SAH Archipedia has been useful to you, please consider supporting it.
SAH Archipedia tells the story of the United States through its buildings, landscapes, and cities. This freely available resource empowers the public with authoritative knowledge that deepens their understanding and appreciation of the built environment. But the Society of Architectural Historians, which created SAH Archipedia with University of Virginia Press, needs your support to maintain the high-caliber research, writing, photography, cartography, editing, design, and programming that make SAH Archipedia a trusted online resource available to all who value the history of place, heritage tourism, and learning.


