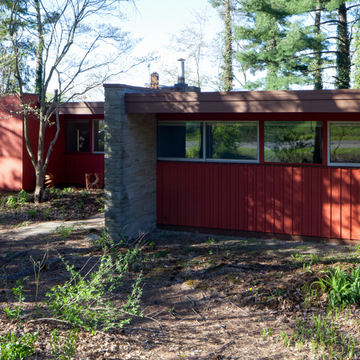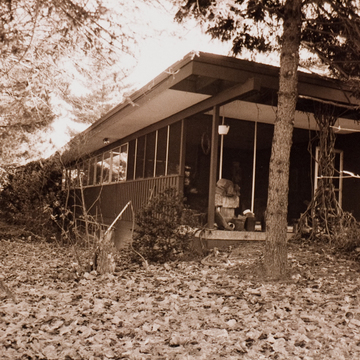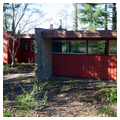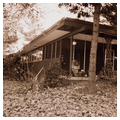Despite its mature shroud of plantings, this modern house, like many Neutra dwellings, instantly stands out from its suburban neighbors. Richard Neutra used walls of different heights and textures to differentiate the public space from the private spaces on the side elevations. A reddish-brown-stained board-and-batten wall with a short curve at its end effectively hides the garage opening on the west elevation. The small but effective gesture gently scoops up visitors to propel them to the entrance, where golden sandstone walls surround the recessed front door. The wall then steps forward to shield the long bedroom wing and the skylit hallway from the entrance. At the rear, the house opens to a garden off the living room and to a valley view of Chestnut Ridge, a view now compromised by the adjacent house. Neutra had advised the Parisers to buy the then inexpensive lot to preserve the vista, which he considered a critical component to human well-being. The large kitchen is a tour-de-force of attention to the little lauded ergonomics of cooking, storage, and cleanup without fuss. It contains a glassed breakfast area separated from the work space with cabinetry and a low book shelf, an area in turn leading to a screened porch adjacent to the garage and used for casual meals. Neutra designed six buildings in Pennsylvania between 1955 and 1969, and this is the only one in western Pennsylvania. The Parisers chose Neutra as their architect after seeing him on the cover of a 1949 Time magazine and reading about his work in a Museum of Modern Art catalogue.
You are here
Pariser House
If SAH Archipedia has been useful to you, please consider supporting it.
SAH Archipedia tells the story of the United States through its buildings, landscapes, and cities. This freely available resource empowers the public with authoritative knowledge that deepens their understanding and appreciation of the built environment. But the Society of Architectural Historians, which created SAH Archipedia with University of Virginia Press, needs your support to maintain the high-caliber research, writing, photography, cartography, editing, design, and programming that make SAH Archipedia a trusted online resource available to all who value the history of place, heritage tourism, and learning.





