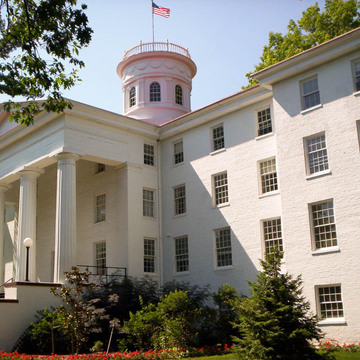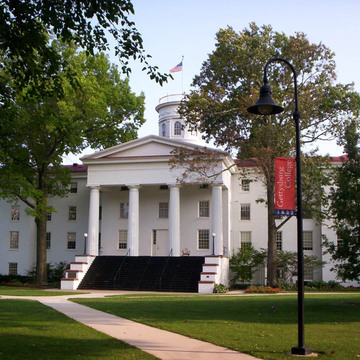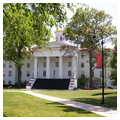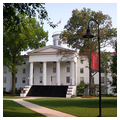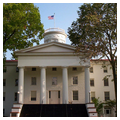You are here
Pennsylvania Hall (Old Dorm)
Like the first building of the Lutheran seminary (AD9), this building housed the entire institution. John C. Trautwein was an engineer and architect who had trained with William Strickland, so his design brought an urban and up-to-date sense of Greek Revival: a massive Doric portico on the south front set against a simply massed rectangular building that, like the seminary, is capped by a cupola. This is a far more elegant cylindrical affair with a flat roof than Latrobe's domical cupola at Dickinson College (CU10.1). After the Civil War, the building was enlarged with terminating blocks and a north portico. It was quickly overwhelmed as the post–Civil War demand for technical education required new types of spaces. In the 1960s, the building was restored by Brumbaugh, who gave it a colonial interior that it probably never had.
Writing Credits
If SAH Archipedia has been useful to you, please consider supporting it.
SAH Archipedia tells the story of the United States through its buildings, landscapes, and cities. This freely available resource empowers the public with authoritative knowledge that deepens their understanding and appreciation of the built environment. But the Society of Architectural Historians, which created SAH Archipedia with University of Virginia Press, needs your support to maintain the high-caliber research, writing, photography, cartography, editing, design, and programming that make SAH Archipedia a trusted online resource available to all who value the history of place, heritage tourism, and learning.


