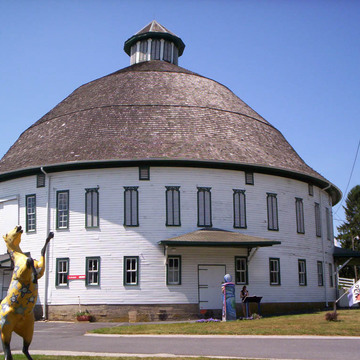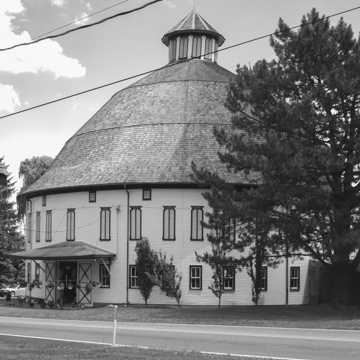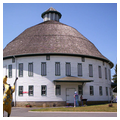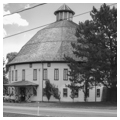You are here
Fruitlands Barn (Sheely Round Barn)
The great Pennsylvania barns with their adjacent silos give the effect of cathedrals in the countryside. None are as original as this early-twentieth-century round barn. According to local legends, round buildings eliminated witches, who could hide in corners, but in reality they were chosen for their efficient plan. When the first Sheely barn burned, a round barn in Hershey was used as a model with additional guidance from the Illinois Agricultural Experiment Station. Chambersburg architect Rhoads made the design and local builder John Fritz supervised the construction. Timbers were cut and sawn on the farm and the framing was developed around a central silo that could service fifty head of cattle and sixteen horses or mules. The exterior is sheathed and framed in wood with the decorative window frames that are characteristic of the Gettysburg region. In 1878, the Sheely farm initiated the great orchards that led to the region's fruit industry and now cover the regional hills in blossoms in late April.
Writing Credits
If SAH Archipedia has been useful to you, please consider supporting it.
SAH Archipedia tells the story of the United States through its buildings, landscapes, and cities. This freely available resource empowers the public with authoritative knowledge that deepens their understanding and appreciation of the built environment. But the Society of Architectural Historians, which created SAH Archipedia with University of Virginia Press, needs your support to maintain the high-caliber research, writing, photography, cartography, editing, design, and programming that make SAH Archipedia a trusted online resource available to all who value the history of place, heritage tourism, and learning.




