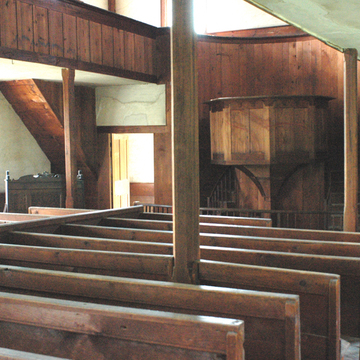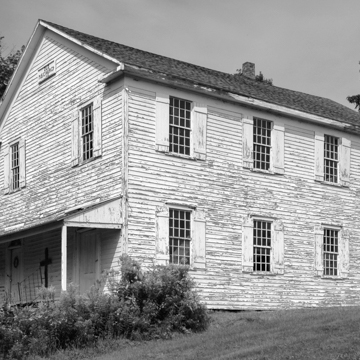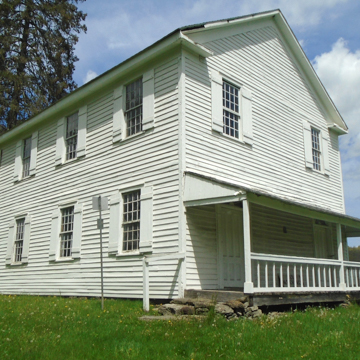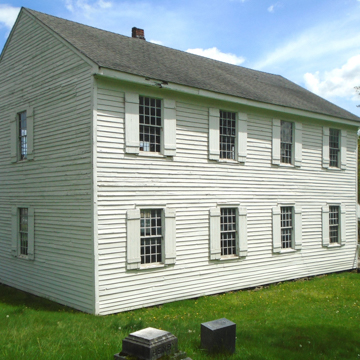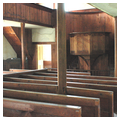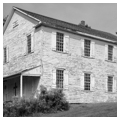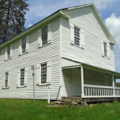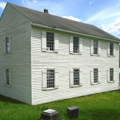Two log houses of worship stood on this site before the present clapboarded frame church was built in 1822. The church expresses well the simple, plainspoken doctrines of early Methodism. Its only exterior architectural pretensions are a thin cornice and frieze board and a front cornice return. The shutters and a pair of pilastered and fanlighted entrances date from 1888. The porch was added c. 1900. The unpainted interior enjoys remarkable integrity. William McKean, who supposedly supervised construction of the church, built the octagonal pulpit. It is flanked by stairs and sits in a semicircular alcove with a low elliptical railing separating it from the pews, which, like the front, face eastward. A solid partition runs down the middle of the pews, probably to separate the sexes in early congregations. The original balcony on chamfered posts extends around three sides. The church's pump organ, made in Brattleboro, Vermont, suggests ongoing ties to New England. A cemetery, whose first burial was in 1795, surrounds the church.
You are here
Methodist Church
If SAH Archipedia has been useful to you, please consider supporting it.
SAH Archipedia tells the story of the United States through its buildings, landscapes, and cities. This freely available resource empowers the public with authoritative knowledge that deepens their understanding and appreciation of the built environment. But the Society of Architectural Historians, which created SAH Archipedia with University of Virginia Press, needs your support to maintain the high-caliber research, writing, photography, cartography, editing, design, and programming that make SAH Archipedia a trusted online resource available to all who value the history of place, heritage tourism, and learning.

