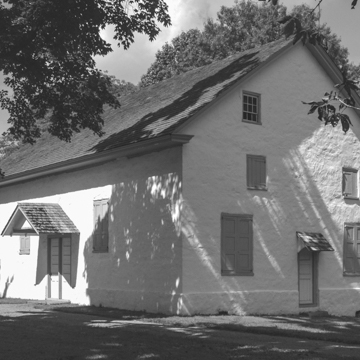Old Kennett Meetinghouse is an example of an early Chester County meetinghouse before the codification of the regional type. Like others, including Caln ( CH32), it is a one-room building of rubble stone with tiny windows and a gable of lower pitch than the slightly later Radnor Friends Meetinghouse ( DE41). Early descriptions suggest that it was originally roofed with a gambrel, not unlike the Bank Street meetinghouse in Philadelphia. Perhaps both reflected the Amsterdam model where women occupied a second-story balcony. It was probably the development in the 1760s of the double plan of the Buckingham Friends Meetinghouse ( BU27) that precipitated the insertion of balconies in each end and the construction of an operable partition on the north–south axis to separate men's and women's meetings without giving advantage to one group or the other. The south orientation persists and suggests the beginnings of a cohesive architectural purpose that would spread across the region. The building remains in service as a summer meeting and is open by appointment.
You are here
Old Kennett Meetinghouse
If SAH Archipedia has been useful to you, please consider supporting it.
SAH Archipedia tells the story of the United States through its buildings, landscapes, and cities. This freely available resource empowers the public with authoritative knowledge that deepens their understanding and appreciation of the built environment. But the Society of Architectural Historians, which created SAH Archipedia with University of Virginia Press, needs your support to maintain the high-caliber research, writing, photography, cartography, editing, design, and programming that make SAH Archipedia a trusted online resource available to all who value the history of place, heritage tourism, and learning.

