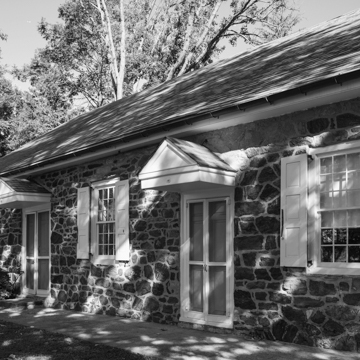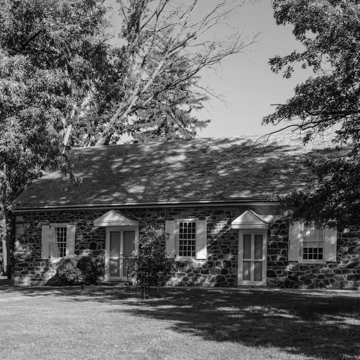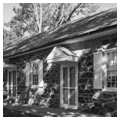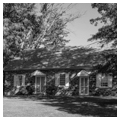Meetinghouses in the southwest zone of the Philadelphia suburbs are typically of one story without a balcony and thus lower in overall proportion than the great Bucks County and Philadelphia meetings. The Birmingham Meetinghouse replaced an earlier frame single-room building following the new double meetinghouse model that had developed in Buckingham ( BU27) and had spread across the region. The building was expanded in 1818 with an addition to the east, creating the by then conventional south facade with doors protected by small gabled canopies opening into each half of the interior. At that time the original operable partition in the first block was dismantled and reconstructed in the new centerline. The more recent school, built on the site of the original stable by Cope and Lippincott in 1968, adhered to the material palette of the building.
You are here
Birmingham Meetinghouse
If SAH Archipedia has been useful to you, please consider supporting it.
SAH Archipedia tells the story of the United States through its buildings, landscapes, and cities. This freely available resource empowers the public with authoritative knowledge that deepens their understanding and appreciation of the built environment. But the Society of Architectural Historians, which created SAH Archipedia with University of Virginia Press, needs your support to maintain the high-caliber research, writing, photography, cartography, editing, design, and programming that make SAH Archipedia a trusted online resource available to all who value the history of place, heritage tourism, and learning.





