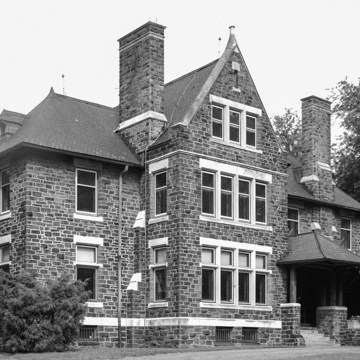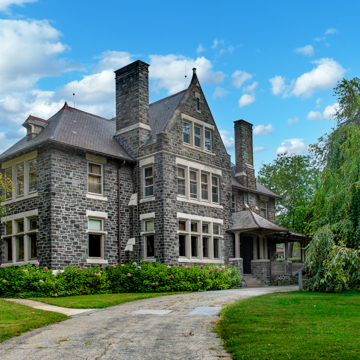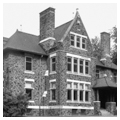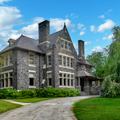The Lukens house began as a typical English cabin, a single-room house with a chimney on the gable end (removed) to which was added (in 1788) a western extension by Moses Coates of the family who founded the village. In its large windowed, balanced exterior it looks like an English manor house, but in plan it is German with a single large “hall” against two smaller rooms. This building was acquired by Isaac Pennock and served as the home and offices for Charles and, later, Rebecca Lukens. In the early twentieth century with the removal of the corporate offices to the new Cope and Stewardson–designed building (
CH25), the house was converted to the Lukens Employees Cooperative Store and
You are here
Brandywine Mansion, Lukens House
c. 1760, 1788, 1921, 1928. 102 S. 1st Ave.
If SAH Archipedia has been useful to you, please consider supporting it.
SAH Archipedia tells the story of the United States through its buildings, landscapes, and cities. This freely available resource empowers the public with authoritative knowledge that deepens their understanding and appreciation of the built environment. But the Society of Architectural Historians, which created SAH Archipedia with University of Virginia Press, needs your support to maintain the high-caliber research, writing, photography, cartography, editing, design, and programming that make SAH Archipedia a trusted online resource available to all who value the history of place, heritage tourism, and learning.





