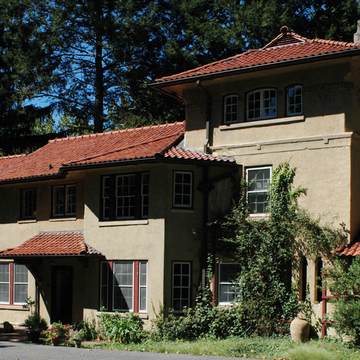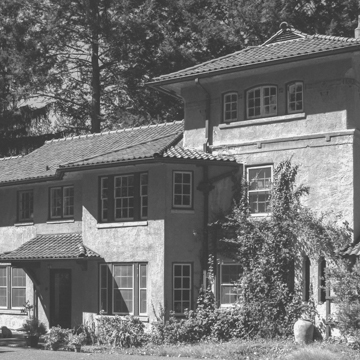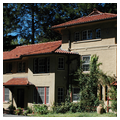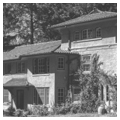In a last ditch effort to pay the debts of the Rose Valley community, a group of houses was commissioned for sale. The five houses mark Price's continuing evolution toward an American modern that reflected contemporary life. The more distant pair with Italianate towers recall the villas advocated by Andrew Jackson Downing in his publications, but with new materials and with a greater sense of functional expression as evident in window shapes and sizes. The front houses (originally symmetrical) toward Possum Hollow are more abstract, though hints of colonial forms survive in the pent eaves across the front. The largest house, in the center, offers a higher degree of complexity of plan, but all share a common palette of materials and flowing interior spaces. Instead of historical types, these houses were conceived as sculptural forms ornamented with abstract patterns of Mercer tile. In 1911, Price described his goals: “Under a present day impulse, new structural conditions as exemplified in concrete and hollow tile have been accepted. These demand a specific surface treatment and naturally point the way to the accomplishment of a plastic art whereby perhaps an indigenous expression, typically American is to become established.”
You are here
Rose Valley Improvement Company Houses
If SAH Archipedia has been useful to you, please consider supporting it.
SAH Archipedia tells the story of the United States through its buildings, landscapes, and cities. This freely available resource empowers the public with authoritative knowledge that deepens their understanding and appreciation of the built environment. But the Society of Architectural Historians, which created SAH Archipedia with University of Virginia Press, needs your support to maintain the high-caliber research, writing, photography, cartography, editing, design, and programming that make SAH Archipedia a trusted online resource available to all who value the history of place, heritage tourism, and learning.





