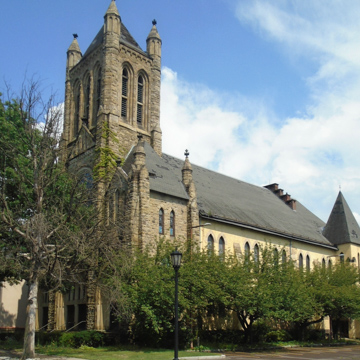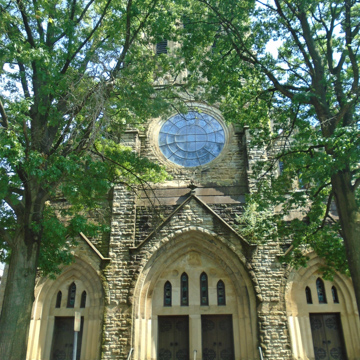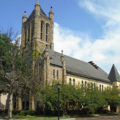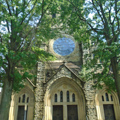You are here
Downtown Arts Theater (First United Methodist Church)
Far more important than this church's massive Gothic-style facade is its boldly imaginative planning. Price first built the polygonal Sunday school to the rear, an early example of the innovative Akron plan, which placed sliding doors over the classrooms so that they could readily be opened to form one large common room. He was the first to arrange these rooms in the form of a polygonal apse. At the same time, he extended the church's stair towers on either side of the apse to suggest transepts—an amusing example of ecclesiological symbolism for a Methodist congregation that otherwise frowned on High Church imagery. Price thought enough of the church to publish it twice (1876 and 1888) in American Architect and Building News, first reflecting the original spindly High Victorian essay and later in its muscular, nearly Richardsonian Romanesque incarnation. It has been adapted as a theater.
Writing Credits
If SAH Archipedia has been useful to you, please consider supporting it.
SAH Archipedia tells the story of the United States through its buildings, landscapes, and cities. This freely available resource empowers the public with authoritative knowledge that deepens their understanding and appreciation of the built environment. But the Society of Architectural Historians, which created SAH Archipedia with University of Virginia Press, needs your support to maintain the high-caliber research, writing, photography, cartography, editing, design, and programming that make SAH Archipedia a trusted online resource available to all who value the history of place, heritage tourism, and learning.





