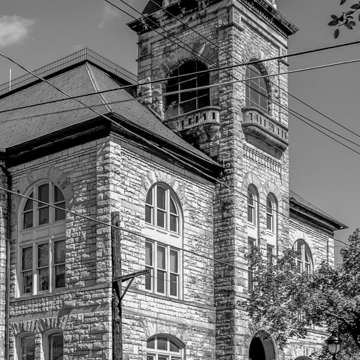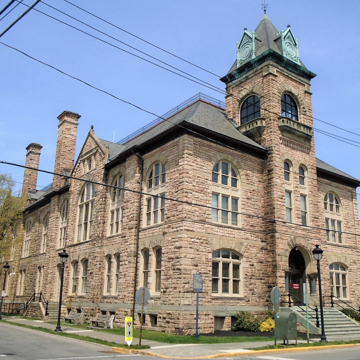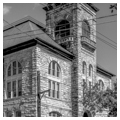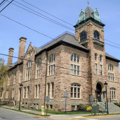The arrival of electric lighting in the town in 1889 heralded a rising economic vigor marked by the construction of the first buildings of nearby East Stroudsburg Normal School (now East Stroudsburg University of Pennsylvania) as well as new businesses. This led to the demand for another late-nineteenth-century hallmark of success, a new courthouse. It faces a small public square that is dominated by a World War I doughboy monument with cannons at the corners. Architect Lacey hailed from Binghamton, New York, but settled here and developed a practice that reached to
The courthouse is built of a rough, coursed, and textured local sandstone from the Nicholson Quarry in Lackawanna County that gives the building its warm hue. The use of copper dormers on the tower's roof and the contrasting bluestone and brownstone trim around windows and doors are evidence of Victorian sensibilities despite the Richardsonian arched window and door heads. The entrance leads to a handsome stair of cast iron on a white and black Vermont marble floor. The building was extended to the rear during the Great Depression by Rinker and Kiefer, who established a practice in Stroudsburg with the courthouse project. In 1970, that firm was succeeded by RKR Associates in Stroudsburg.





