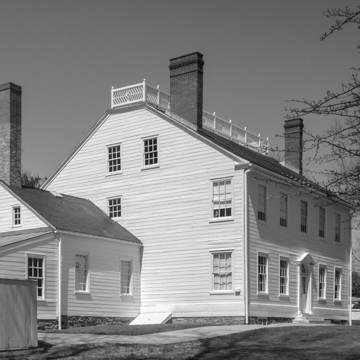Soon after arriving in Northumberland, Joseph Priestley built this central-hall two-story house overlooking the Susquehanna River. Constructed with kiln-dried lumber, the white clapboard house with its balustraded roof is more typical of New England than eastern Pennsylvania and indicative of the influence of Connecticut settlements in the region. Priestley's house is reached by a circular drive and incorporates sophisticated features that attest to his education and aspirations: fanlight entranceways, dentiled cornices, a second-story Palladian window, and other features of the graceful Adam style imported from his native
You are here
Joseph Priestley House
1798. 472 Priestley Ave.
If SAH Archipedia has been useful to you, please consider supporting it.
SAH Archipedia tells the story of the United States through its buildings, landscapes, and cities. This freely available resource empowers the public with authoritative knowledge that deepens their understanding and appreciation of the built environment. But the Society of Architectural Historians, which created SAH Archipedia with University of Virginia Press, needs your support to maintain the high-caliber research, writing, photography, cartography, editing, design, and programming that make SAH Archipedia a trusted online resource available to all who value the history of place, heritage tourism, and learning.


