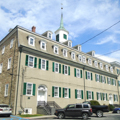This large (46 × 98–foot) elegant building of limestone rubble was constructed in the hope that Moravian founder Count Nicholas von Zinzendorf would return from Europe and settle here. This did not happen, and after his death the entire first floor was turned into the settlement's chapel while the upper floors became a boarding school. This later became known as Nazareth Hall, the classical academy that was the forerunner to Moravian College ( NO27) in Bethlehem; the house subsequently served as a military academy, children's home, and, finally, apartments.
Nazareth Hall shows the characteristic late Baroque formula favored by the Moravians: a symmetrical composition under a lofty mansard roof, with a steeply sloped lower section and flatter top, each bearing a row of dormers. In typical Moravian fashion, there are entrances at either end rather than a central entrance. In view of the building's importance, it is possible that designs were provided by Sigismund von Gersdorf, the architect who supervised Moravian buildings in Scotland and Pennsylvania from Zinzendorf's estate at Herrnhut in Saxony. The builders were Tobias Hirt and Carl Schulze. It was extensively renovated in 1841, the original cupola replaced, front dormers changed from their original gabled form to up-to-date elliptical roofs, and the stone walls were covered in cement plaster. An addition extended the building four bays to the east, destroying the original balance, but the building's original grace is still apparent.





