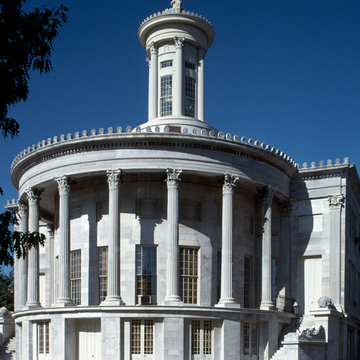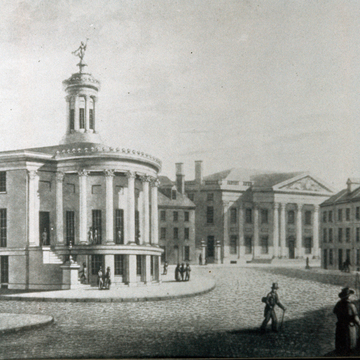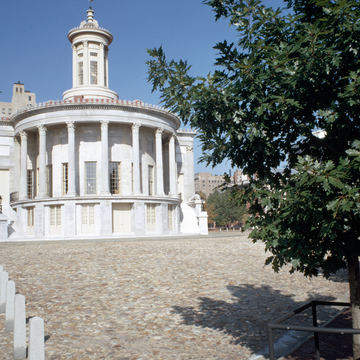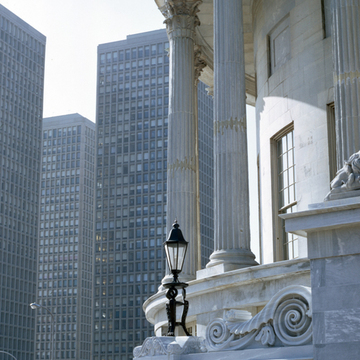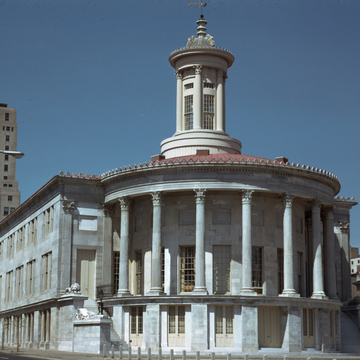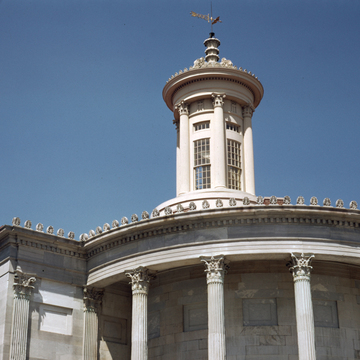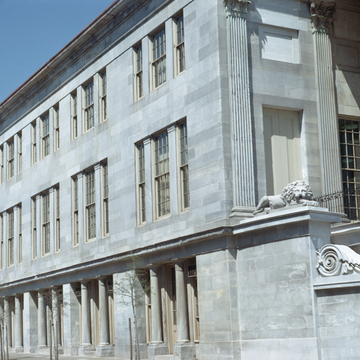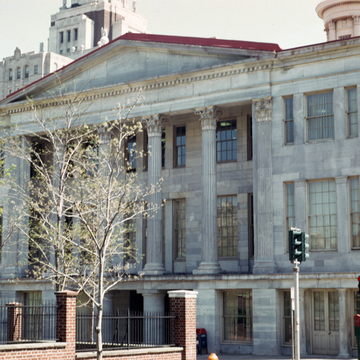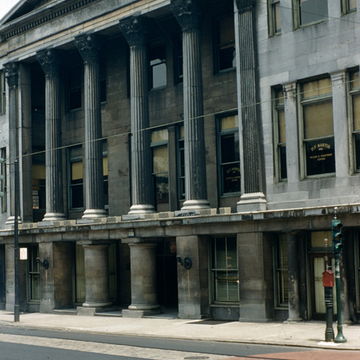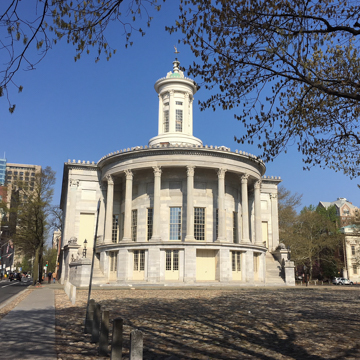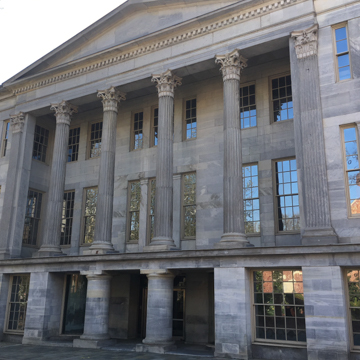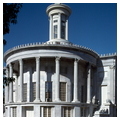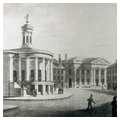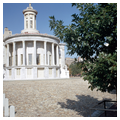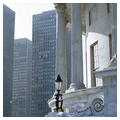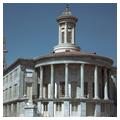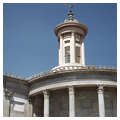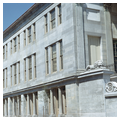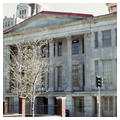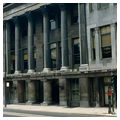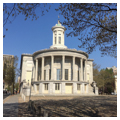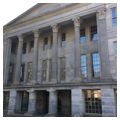Even as the battle over the fate of the Second Bank of the United States (PH12.11) was raging in Congress, Philadelphians began construction of a new center for the regional economy. Its location near City Tavern (PH12.9), and within a few blocks of the port and the Second Bank, placed it advantageously for commerce. Office spaces opening directly off the side streets were provided for Philadelphia brokers, while Strickland's architectural practice and the early brokerage groups occupied rooms on the upper levels. The central exchange room in the great rotunda of the main floor was given expression on the exterior by a ring of columns that forms a semicircular volume to infill the diagonal where Dock Street
A more modest Greek Revival essay is Thomas Ustick Walter's nearby Philadelphia Savings Fund Society at 306 Walnut Street (1839–1840; 1881 pediment, James P. Sims).


