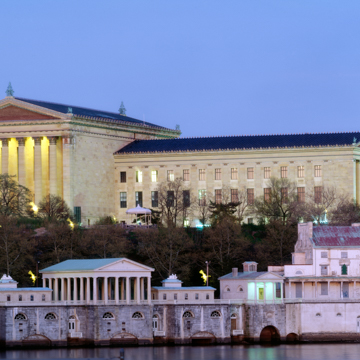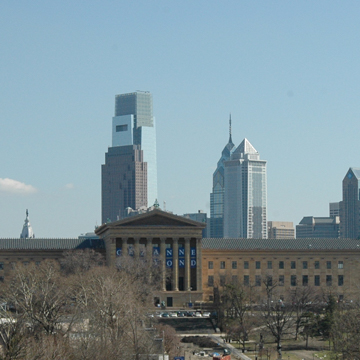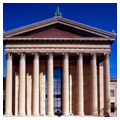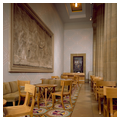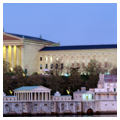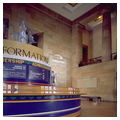According to Howell Lewis Shay, who had been a junior architect in the Trumbauer office, after much stalling over whether the complex should be a single Baroque termination of the great axis of the parkway (Trumbauer's preferred scheme) or the archaeologically accurate re-creation of an Acropolis with three separate Grecian temples (Zantzinger's and Borie's scheme), the solution of three temples joined by wings was developed that suitably dominated the Fairmount at the end of the parkway. Instead of the glistening white temple that might have been built a decade earlier, the museum is of a golden yellow Mankato limestone, quarried in Minnesota, and highlighted by brilliantly hued glazed terra-cotta ornament that represents the new archaeologically based knowledge of the polychrome decoration of Greek temples. The single pedimental sculptural group of terra-cotta figures by Carl Jennewein, completed in 1932, depicts Sacred and Profane Love, with Zeus in the center flanked on one side by Demeter, Ariadne, and Theseus, and on the other by Aphrodite, Eros, Adonis, and Aurora. Budget woes (and changing taste) left
The great flight of steps leading from the parkway to the museum's columned main entrance became a city icon with the Rocky movies, but the entrance in the automobile age has shifted to the rear, where visitors are greeted by pairs of neon griffins atop an information desk designed by Venturi, Scott Brown and Associates. It leads into the monumental entrance hall that is now the site of Augustus Saint-Gaudens's Diana, the ornamental weathervane of McKim, Mead and White's Madison Square Garden in New York City. It is perhaps the grandest space in the city, although its elongated plan makes for difficult circulation. The museum was directed from 1925 to 1955 by architect and historian Fiske Kimball, who incorporated into it an important series of historical rooms, including international as well as local examples, such as the Stedman-Powel House (PH26).
Across Pennsylvania Avenue outside the park, the parkway is fronted by large buildings at the scale of modern life. Most are apartment buildings, taking advantage of the bucolic setting at the entrance to one of the world's largest municipal parks. Parkway regulations set a limit for any construction along the parkway and hold height limits for a considerable distance. This has resulted in a line of apartment houses set so far back as to have little effect on street life.




