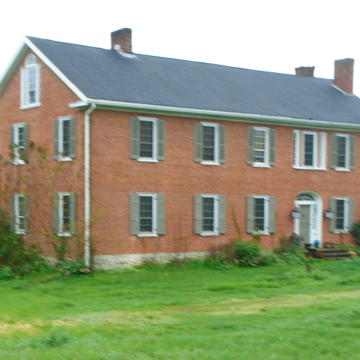The Pawling Estate is an example of English landscape architecture traditions in a predominantly German farming community. In the 1790s, Joseph Pawling, an English resident of Chester County, relocated to a farm in Penn Township. About 1820, his son, Samuel, constructed a two-family house with bricks fired in a kiln on the property. The sixbay Georgian mansion has double gable-end chimneys and a dozen nine-over-six windows on the facade and Palladian attic windows. The arched entranceway with sidelights and a fanlight above the paneled door leads to an open spiral staircase. Occupied by Pawling's heirs for 150 years, the interior has formal
You are here
Joseph Pawling Estate
1820. PA 522, 3 miles west of Selinsgrove
If SAH Archipedia has been useful to you, please consider supporting it.
SAH Archipedia tells the story of the United States through its buildings, landscapes, and cities. This freely available resource empowers the public with authoritative knowledge that deepens their understanding and appreciation of the built environment. But the Society of Architectural Historians, which created SAH Archipedia with University of Virginia Press, needs your support to maintain the high-caliber research, writing, photography, cartography, editing, design, and programming that make SAH Archipedia a trusted online resource available to all who value the history of place, heritage tourism, and learning.


