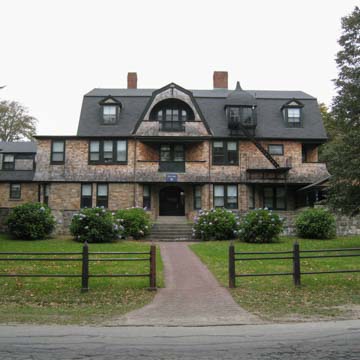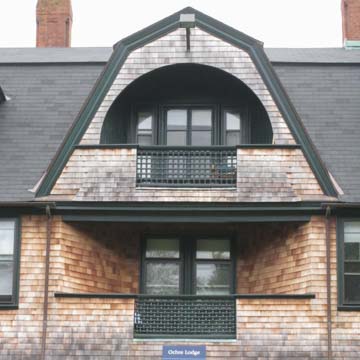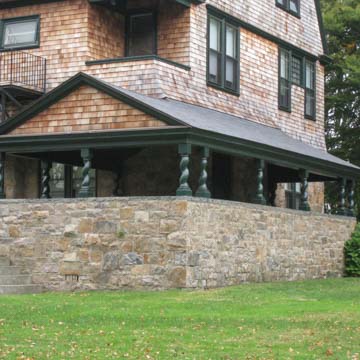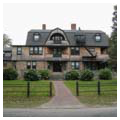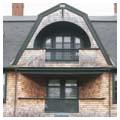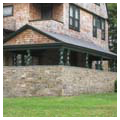You are here
Ochre Lodge
In 1874, Julia Eldridge was suddenly widowed: according to her husband’s obituary, Thomas P. Eldridge, age 45, had been in good health, but an attack of inflammatory rheumatism developed into rheumatic fever and he died quickly. Thomas was a partner in the dry-goods firm, Eldridge, Dunham and Company, and he left a sizeable fortune to his wife and five (of eight) surviving children.
After Julia Eldridge spent a few seasons in Newport, she decided to build a summer cottage, purchasing a lot on the corner of Ochre Point and Ruggles Avenues in 1882. The land was once a part of the William Beach Lawrence estate, whose property had stretched from Bellevue Avenue to the ocean, but contained only a modestly sized house. Instead of creating an ornamental landscape, Lawrence allowed local farmers to graze their sheep on his fields, giving the property a bucolic character. By the time of Lawrence’s death, this pastoral landscape in close proximity to the ocean had become a desirable development site for summer visitors. His heirs subdivided the property, selling many lots to women like Eldridge. Located just one block inland, Eldridge’s lot was close to the Cliff Walk and had ocean views in two directions. Eldridge anticipated what would become an important trend in building in Ochre Point. Over the next few years, the neighborhood would develop into one of the most desirable in Newport, leading Cornelius and Alice Vanderbilt to build the Breakers there in 1885.
Eldridge hired Newport architect Dudley Newton to design the house, which features of a gray granite base and two shingled stories. While the street-facing gambrel is a unifying feature, Newton underplays the way the three stories relate to one another. Their windows do not quite align, for example, introducing a modest asymmetry. Likewise, volumes are cut out of the form, as on the easternmost corner on the second floor, creating a strong sense of plasticity. Although the third-floor gambrel roof suggests the Colonial Revival, the building’s style is Queen Anne, and the details, such as the balcony under the hooded gable on the third floor, recall McKim, Mead and White’s Newport work, including the recently completed Casino as well as Coleman House. Newton’s scheme is not without quixotic moments, such as the third-story pagoda-roofed gable and corkscrew columns on the first-story porch.
Julie spent $50,000 to build her cottage, which was a significant amount of money, even for Newport. She spent most summers there until 1908, when she sold the property to the Barnwell family. In 1925, Henry and Elizabeth Mitchell acquired the house and renamed it Ochre Lodge. Today, the house serves as dormitory for Salve Regina University.
References
“Building in 1883.” Newport Mercury, January 20, 1883.
Onorato, Ronald J. AIA Guide to Newport. Providence, RI: AIA RI Architectural Forum, 2007.
“Thomas P. Eldridge, Obituary.” New York Times, December 22, 1874.
Yarnall, James L. Newport through its Architecture: A History of Styles from Postmedieval to Postmodernism. Newport, RI: Salve Regina University Press, 2005.
Writing Credits
If SAH Archipedia has been useful to you, please consider supporting it.
SAH Archipedia tells the story of the United States through its buildings, landscapes, and cities. This freely available resource empowers the public with authoritative knowledge that deepens their understanding and appreciation of the built environment. But the Society of Architectural Historians, which created SAH Archipedia with University of Virginia Press, needs your support to maintain the high-caliber research, writing, photography, cartography, editing, design, and programming that make SAH Archipedia a trusted online resource available to all who value the history of place, heritage tourism, and learning.

