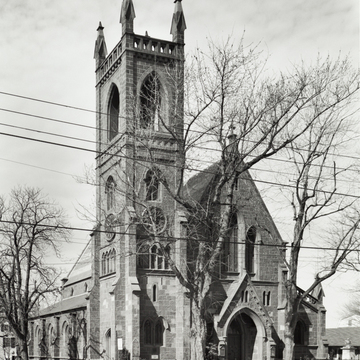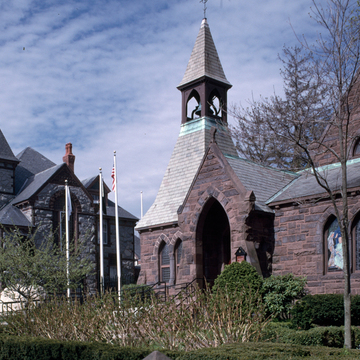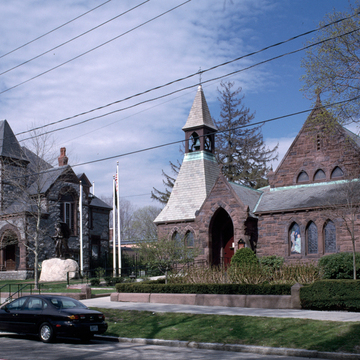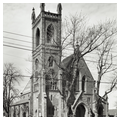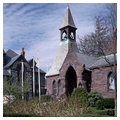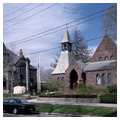St. Michael's Episcopal Church is the fourth church to be built on the site, and in traditional English fashion, eighteenth-century tombstones are incorporated into the walls of its entrance porch. A picturesque composition, it is a steeply gabled basilica dominated by a corner tower. Five bays in length, it terminates in a polygonal (5/8) apse. Although nave and aisles are divided by slender iron columns, the sense is of a unified space, gathered under the handsome and simple open roof truss.
St. Michael's, Hope Street's first serious departure from stately classicism, was conceived as a granite building, but in the course of construction the material was changed to softer and warmer brownstone. Shortly before completion, the building collapsed and was rebuilt, a history that may account for a certain crudity in some of the stonework on the flanks. Its architects were Lawrence Valk and Alexander Saeltzer, whose New York firm specialized in Gothic and Romanesque Revival churches. In 1891 a square belfry was added over the tower.
In 1869 a parish house was built across the street, a lively composition by Stephen C. Earle that echoes the forms of St. Michael's in more strident Victorian tones, including the spiky silhouette, muscular corner bellcote, and even the bright red mortar joints, which offset the rusticated brownstone walls.

