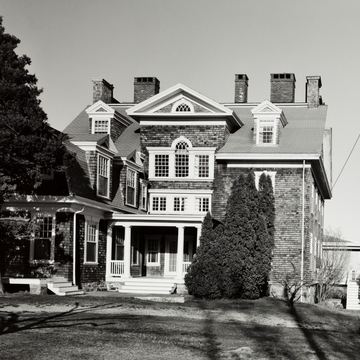Parapets that break through the gable ends give this shingled Neo-Georgian house an imposing scale. Although the parapets echo brick chimney forms from colonial antecedents, the functioning flues are separate. Special window shapes and woodwork include a Palladian composition and pediment that predictably call attention to the entrance. More intriguing is the asymmetrical facade, resulting from unusual placement of the service wing, perhaps to achieve the optimal view the site provides. Outbuildings survive at 129 and 135 Walcott Avenue. Bailey was a partner in Bailey, Banks and Biddle, the Philadelphia jewelers.
You are here
Charles W. Bailey House
If SAH Archipedia has been useful to you, please consider supporting it.
SAH Archipedia tells the story of the United States through its buildings, landscapes, and cities. This freely available resource empowers the public with authoritative knowledge that deepens their understanding and appreciation of the built environment. But the Society of Architectural Historians, which created SAH Archipedia with University of Virginia Press, needs your support to maintain the high-caliber research, writing, photography, cartography, editing, design, and programming that make SAH Archipedia a trusted online resource available to all who value the history of place, heritage tourism, and learning.

