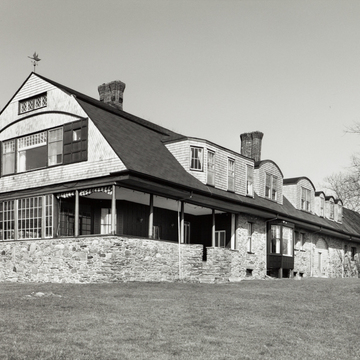You are here
Lyman C. Josephs House (Louisiana)
A wealthy Baltimore family commissioned this long, narrow, gambrel-roofed house of field-stone and shingle and retained it up to World War I. Originally a still visible arch separated the house from its attached stable, which was subsequently converted to residential use. The porch, folded around three sides of the street end of the house and tucked in under the flaring eaves, was completely open. Using the large folded shape and flaring eaves to organize his composition (now expanded, it appears, by later additions), Clarence Luce freely employed variously shaped dormers and bays for picturesque and functional effect.
Writing Credits
If SAH Archipedia has been useful to you, please consider supporting it.
SAH Archipedia tells the story of the United States through its buildings, landscapes, and cities. This freely available resource empowers the public with authoritative knowledge that deepens their understanding and appreciation of the built environment. But the Society of Architectural Historians, which created SAH Archipedia with University of Virginia Press, needs your support to maintain the high-caliber research, writing, photography, cartography, editing, design, and programming that make SAH Archipedia a trusted online resource available to all who value the history of place, heritage tourism, and learning.

