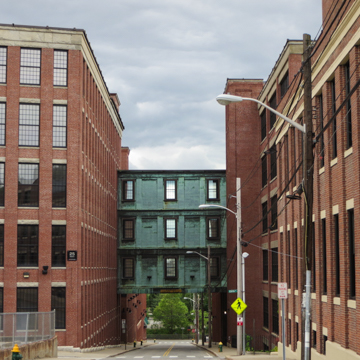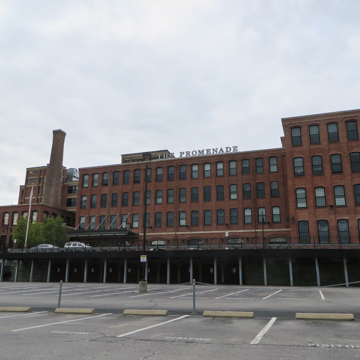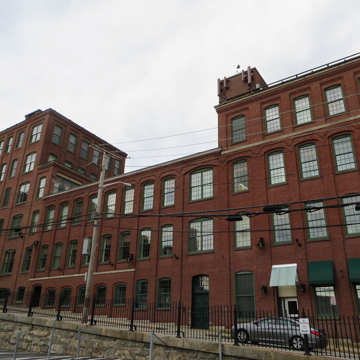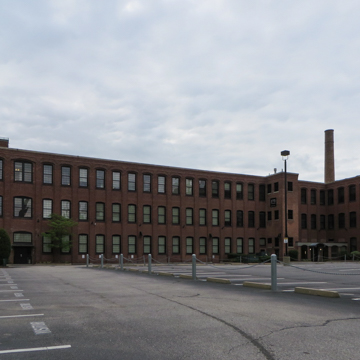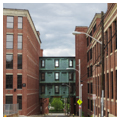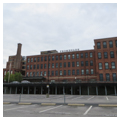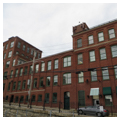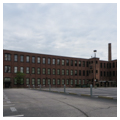The Woonasquatucket River has served as the city's principal industrial corridor since the mid-nineteenth century. Industries at the east end of the river, nearer its mouth, are basemetal industries, such as Brown and Sharpe and Nicholson File, both major companies in the tool-making industry. Those farther out—enjoying cleaner water and usually making it dirtier—tended to be textile related. After 1848, a railroad parallel to the river reinforced the advantages of the location for industry.
The most extensive industrial complex in the area is Brown and Sharpe ( PR179.1; 1872–c. 1940), in the vicinity of Holden and Promenade streets). These are typical of factories built in the late nineteenth and early twentieth centuries: brick buildings with large, multipane sash set between barely projecting piers. The finest and most recent of these brick pier-and-spandrel buildings are at the top of the hill and halfway down it along Holden Street. They are six-storied and are handsomely, even nobly, proportioned in the relation of the square-headed windows to the skeletal pier-andspandrel walls. Pier corners are rounded against damage. These buildings are unusually corniced with stepped courses of quarry-faced light tan granite topped by a narrow banding in brown. The same light tan serves for windowsills and lintels.
The entire complex is visible from Kinsley Avenue on the opposite bank of the river. From there the tiered effect of the buildings up the slope makes visible the extent of the plant. The oldest unit (completed in 1872) is at the front, and east from Holden along Promenade Street, with wings extending back to the higher building behind (which fronts on Beech Street). Here segmental-arched windows punch the continuous surface of flat brick walls. The original treatment of three stories on a half-story basement (as the stepped cornice corbeling indicates, with a fourth story added later) is retained across the street. In the earliest buildings, cast iron columns support wrought iron beams, which, with brick arching, sustain concrete and wood floors. In the later buildings immediately behind (1895–1916 and later[?]), cast iron columns support concrete beams. The complex is largely intact except for the loss of its foundry (1902), which once existed front and center in what is now a void at the heart of the complex, presenting a massive, extended pyramidal effect created by a hipped monitor on a tall and steep hipped roof. This plant was converted to mixed industrial use, then to office and studio space, with light industrial use, and ironically renamed “The Foundry,” the one component missing from the complex.
At Kinsley Avenue and Acorn Street is Nicholson File, which is architecturally of less interest than the factories just described, but was long the world's largest manufacturer of files. At 530 Kinsley, close to its termination at Eagle Street, is the Monohasset Mill (
PR179.2; 1866, James C. Bucklin). It was built as a textile mill and later served the Armington and Sims Engine Company. By repute, Bucklin designed more than a hundred industrial buildings in the state during the early nineteenth century and, in Rhode Island, seems to have pioneered

