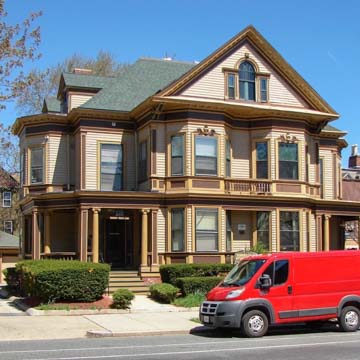Another duplex presents a late example of Queen Anne style in which the push-pull of cross gables, dormers, and bays out from a cubic, hip-roofed core seems to be restained by incipient classical enframement. The cage, which is composed of paneled pilasters at key corners butting exaggerated entablatures at each story, and the balustrading of important bay windows below, can also be viewed as a last hurrah for the kind of revealed framing characteristic of the Stick Style. As if to underscore the incipient classicism, the complicated shapes of the entrance porches at either end display vernacularized versions of grand Beaux-Arts planning in which columns and piers work in concert to stake out complicated shapes. Both the dainty garlands capping the second-story bay fronts and the Palladian window in the attic “pediment” also proclaim the arrival of the classical dispensation at the turn of the century.
You are here
A. A. Spitz Duplex
If SAH Archipedia has been useful to you, please consider supporting it.
SAH Archipedia tells the story of the United States through its buildings, landscapes, and cities. This freely available resource empowers the public with authoritative knowledge that deepens their understanding and appreciation of the built environment. But the Society of Architectural Historians, which created SAH Archipedia with University of Virginia Press, needs your support to maintain the high-caliber research, writing, photography, cartography, editing, design, and programming that make SAH Archipedia a trusted online resource available to all who value the history of place, heritage tourism, and learning.

