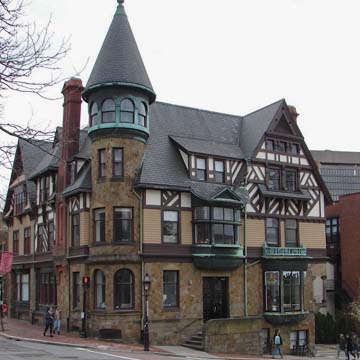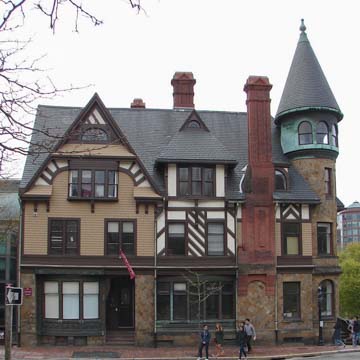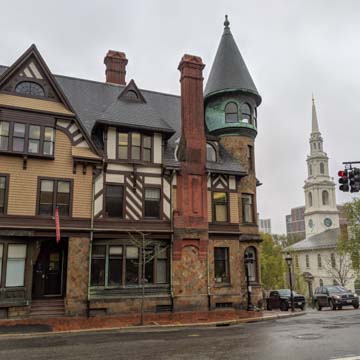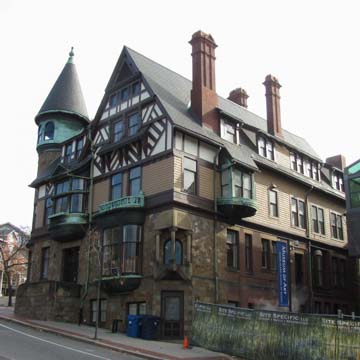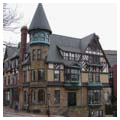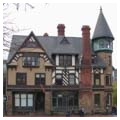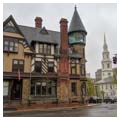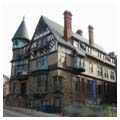On the opposite side of Benefit Street, at the southwest corner of Waterman and Benefit, the Carr House typifies the idiosyncratic eclecticism of Edward Nickerson's essays in the Queen Anne mode, in which masonry, wood shingles, slate, and sheet copper are skillfully crafted and combined in a picturesque composition. Its rooftop bristle of gables, dormers, and tall, sculptured chimneys in brick culminates in a corner turret. This nicely turns the composition around the corner; its curvature and the complexity of its rooftop forms are echoed on both elevations by bowed bay windows of varying size, roundness, and projection. It was designed for a doctor, whose basement office was entered at the downhill Waterman Street corner of the house. It was acquired by RISD c. 1908. Although it is battered by generations of student and office use, much of its interior woodwork remains intact.
You are here
Dr. George W. Carr House
If SAH Archipedia has been useful to you, please consider supporting it.
SAH Archipedia tells the story of the United States through its buildings, landscapes, and cities. This freely available resource empowers the public with authoritative knowledge that deepens their understanding and appreciation of the built environment. But the Society of Architectural Historians, which created SAH Archipedia with University of Virginia Press, needs your support to maintain the high-caliber research, writing, photography, cartography, editing, design, and programming that make SAH Archipedia a trusted online resource available to all who value the history of place, heritage tourism, and learning.

