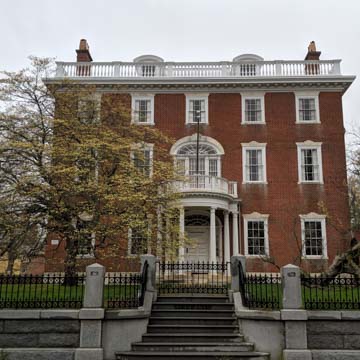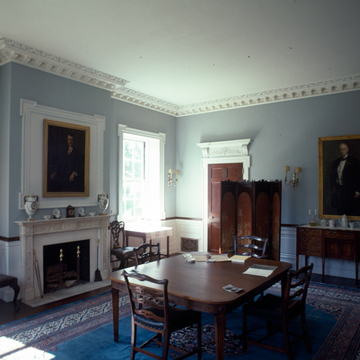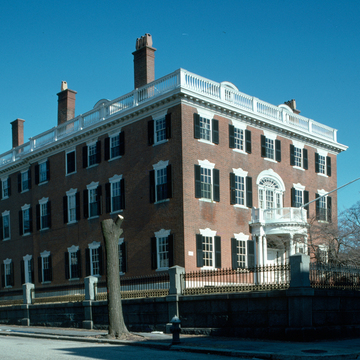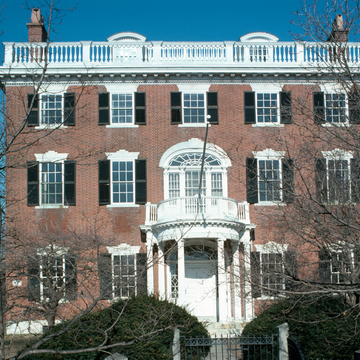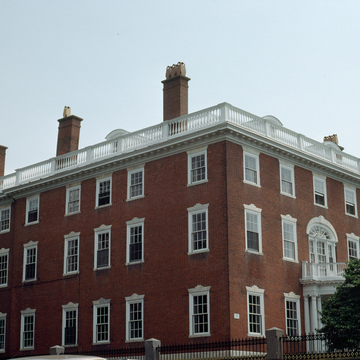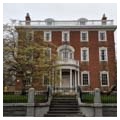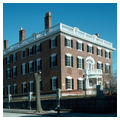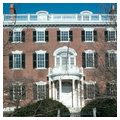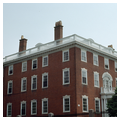Up the hill at the corner of Brown Street is the Thomas Poynton Ives House, built for a niece of John Brown and her husband, who early became a partner in Brown family enterprises. It uses the same exterior format, without the projecting center; but walls and detailing are in the flatter and more delicate Federal style. Although the barn at the rear is contemporary with the main block of the house, the rear ell was added in the early 1880s and decorated by a porch and screening from Edmund Willson's design. At the same time he added the very fine semicircular porch at the front of the house (as he had redone the porch for Marsden Perry downhill), which immediately became the Providence model for a plethora of Colonial Revival variations, none as handsome as this. Willson also raised and extended a one-story semicircular bay on the garden side the full height of the elevation. Its walled Olmsted garden remains substantially intact. Inside (not open to the public), its Federal-period rooms, with some Neo-Federal remodeling, are interrupted by a library installed in the 1870s by the New York firm of Marcotte, a leading Victorian furniture and interior designer.
You are here
Thomas Poynton Ives House
1806, Caleb Ormsbee. 1882–1883, exterior renovation, Stone, Carpenter and Willson. 1885–1890, garden, Frederick Law Olmsted. 66 Power St.
If SAH Archipedia has been useful to you, please consider supporting it.
SAH Archipedia tells the story of the United States through its buildings, landscapes, and cities. This freely available resource empowers the public with authoritative knowledge that deepens their understanding and appreciation of the built environment. But the Society of Architectural Historians, which created SAH Archipedia with University of Virginia Press, needs your support to maintain the high-caliber research, writing, photography, cartography, editing, design, and programming that make SAH Archipedia a trusted online resource available to all who value the history of place, heritage tourism, and learning.

