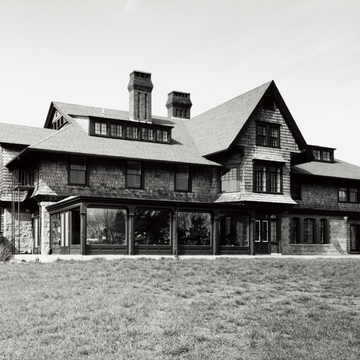You are here
Shadow Farm (Samuel A. Strang–Job J. Welsh House)
This site was originally a small portion of a 3,000-acre property accumulated by Rowland Robinson before his death in 1716. His son William built a farmhouse on what was then known as Kit's Pond as the center of one of the major South County colonial plantations. It remained intact until descendants sold 60 acres
All has been condominiumized, with the addition of other shingled buildings. Granting the inevitable squeeze on such properties by the developer to maximize number of “units” and parking, the additions are well adjusted to the original buildings and to their handsome setting. The sensitive site plan owes something to consultation by William Shopson, author of Saving Large Estates: Conservation, Historic Preservation, Adaptive Re-Use. So much cannot be said for the evisceration and crowding of a handsome Neo-Colonial house on the lake, with more condos by another developer. In the larger picture, Shadow Farm provides a paradigmatic introduction to the successive fates of South Kingstown's large-scale colonial land holdings: from plantation scale, to still very ample gentlemen's farms, to subdivision and condos.
Writing Credits
If SAH Archipedia has been useful to you, please consider supporting it.
SAH Archipedia tells the story of the United States through its buildings, landscapes, and cities. This freely available resource empowers the public with authoritative knowledge that deepens their understanding and appreciation of the built environment. But the Society of Architectural Historians, which created SAH Archipedia with University of Virginia Press, needs your support to maintain the high-caliber research, writing, photography, cartography, editing, design, and programming that make SAH Archipedia a trusted online resource available to all who value the history of place, heritage tourism, and learning.

