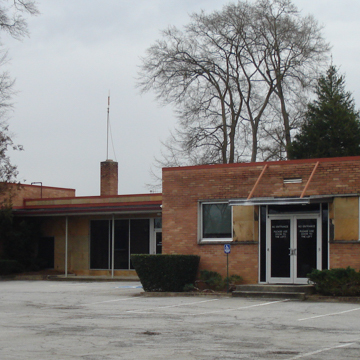You are here
Church Street Office Complex
Although its function has changed, this flat-roofed modern building in northwest Laurens remains an example of a building type that helped bring significant social change to South Carolina in the 1950s. It was one of dozens of hospitals and other public health facilities financed through the Hospital Survey and Construction Act of 1946 (as amended). Commonly known as the Hill-Burton Act, this legislation provided an impetus for recognizing, planning for, and meeting the healthcare needs of Americans in areas that remained inadequately served after World War II. South Carolina, like many Southern states, was one of these areas. Almost everywhere across the state, a large African American population and many poor whites lacked access to even basic healthcare. Over the course of the 1950s, with Hill-Burton funding, South Carolina localities like Laurens were able dramatically to change that situation.
The Laurens County Health Center promoted public health in a manner complementary to the role played by general hospitals, which were intended primarily to handle needs for acute care. Designed by the architectural firm Lyles, Bissett, Carlisle and Wolff, the health center’s irregular plan, taking the general shape of the lower-case letter “h,” reflects the tenets of functionalism as applied to building layout. One wing accommodated clinical requirements, while another was devoted mainly to offices for staff and sanitation officials. A third wing housed an auditorium for public presentations to promote health awareness. Adapted to a sloping site, the h-shaped layout provided extra height for the auditorium while maintaining a low overall building profile. A centrally located hyphen, at the back of the forecourt enclosed by the auditorium and the clinical wing, has always served as the main entrance point for members of the public.
The outside front wall of the auditorium is faced with Tennessee quartzite, laid as random ashlar that enhances its identity as a semi-autonomous space. The use of stone suggests that Louis M. Wolff, who had an affinity for stone walls throughout his career, may have been the partner in charge of the design. In 1955, Architectural Record presented the facility as a model “medium-sized health center for the South.”
The modernism of the Laurens County Health Center is expressed through the functionalist plan, frank use of materials, the glass screen wall extending across the entire width of its entrance hyphen, and its almost complete lack of adornment. At the same time, the incorporation of local symmetries in elevation reflected postwar tendencies. As isolated units, each of the three elements constituting the main front is symmetrical. The concatenation of those three symmetries marks this front as a privileged one whose formality arises from traditional aesthetics rather than purely functional and modernist considerations.
The classicizing effect of the central section is especially strong since, unlike the other two, it extends to the interior, informing the entire planning of the entrance hyphen. In that portion of the building, formal symmetry exudes a poignancy curiously masked by the perfectly transparent facade of the entrance wall, which reveals and thereby heightens the symmetry itself. Exposed through the glass are two waiting rooms, one on either side of a central foyer, for the purpose of segregating white and non-white clientele. The architectural arrangement of the building thus preserves evidence of the cost of healthcare to South Carolina’s African American community, which in 1954 still had to be paid in a currency of acquiescence to the dictates of Jim Crow. Each waiting room is the exact mirror image of the other, and is visible to the other through the glazed panels lining the foyer.
After ceasing to serve as a health center, the building was repurposed for county office use. In 2016, the building was vacated when the county administration moved into its recently completed building at Hillcrest Square.
References
“Medium-sized Health Center for the South.” Architectural Record118 no. 2 (August 1955): 187.
South Carolina Magazine17 no. 1 (January 1953): 64.
Wolff, Louis M. “Diagnostic Facility for Outpatients.” Modern Hospital83, no. 3 (September 1954): 78-79.
Writing Credits
If SAH Archipedia has been useful to you, please consider supporting it.
SAH Archipedia tells the story of the United States through its buildings, landscapes, and cities. This freely available resource empowers the public with authoritative knowledge that deepens their understanding and appreciation of the built environment. But the Society of Architectural Historians, which created SAH Archipedia with University of Virginia Press, needs your support to maintain the high-caliber research, writing, photography, cartography, editing, design, and programming that make SAH Archipedia a trusted online resource available to all who value the history of place, heritage tourism, and learning.

