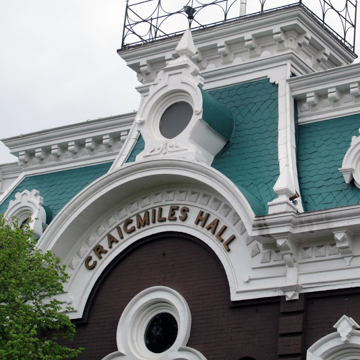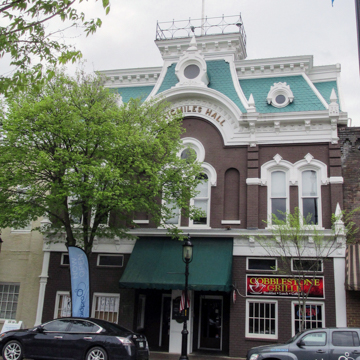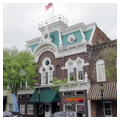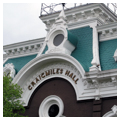You are here
Craigmiles Hall Opera House
Located on the east side of courthouse square in downtown Cleveland, Craigmiles Hall is one of the most imposing extant Second Empire buildings in East Tennessee. It was built by Walter Craigmiles (1854–1928), son of businessman and banker Pleasant “P.M.” Craigmiles (1813–1876), who settled in Cleveland in 1849. During the Civil War, P. M made a fortune selling gear to the Confederate Army, pointedly in exchange for hard currency rather than paper. After the war he and his brother John purchased several downtown lots in Cleveland, building an impressive Italianate House at 833 North Ocoee in 1866. His twenty-three year old son, Walter, sponsored the construction of an “Opera House” to provide a space for community events and a couple of shops.
Craigmiles Hall included a theater on the second floor measuring 85 x 40 feet with a 20-foot-high ceiling—remarkable dimensions for a town with fewer than 3,000 inhabitants. Despite the town’s intimate size, at the time the Opera House was built Cleveland was well situated for growth. Even before the Civil War, the town was equipped with a railroad; during Reconstruction it became home to several significant factories, including the Hardwick Stove Company in 1879, the Cleveland Woolen Mills in 1880, and the Cleveland Chair Company in 1884. The Opera served as a cultural center during this era of growth.
The architect of the Opera House is unknown. A good guess is that the design of the building came from the office of Peter J. Williamson (1823–1907), a Nashville-based architect known for his inventive use of the Second Empire style, exemplified by his now-destroyed Tennessee School for the Blind in Nashville (1873–1881). Williamson was in Cleveland in the early 1870s while working on plans for St. Luke’s Episcopal Church (1873), an edifice financed by John Craigmiles. It would make sense, and seems likely, that John’s nephew Walter turned to Williamson to design Craigmiles Hall.
Though opera houses were not uncommon in American towns in the nineteenth century, this one may have been inspired by one of the most publicized buildings of the day, the Paris Opera House, now known as the Palais Garnier, completed in 1875. The style of the opera house in Cleveland was more akin to the mansard-roofed Second Empire structures made popular by the federal works of Alfred B. Mullet, Supervising Architect of the U. S. Treasury during the Grant Administration. In towns throughout the country the style was promoted via pattern books such as Amos Jackson Bicknell’s Bicknell’s Village Builder of 1873.
Whatever the stylistic source, Craigmiles Hall is distinguished by its complex mansard roof sheathed in patterned slates, supported by a deep bracketed cornice, and pierced by hooded porthole dormers. Atop the roof is a generous platform offering what was probably the highest vantage point of the downtown in 1878. The central window group above the entrance is a curious variation on a classic Florentine window: two arched windows topped with a single, round window—the standard arrangement—but then the three windows are undefined with the expected outer arched frame.
The first floor, always intended for use as commercial space, currently hosts a restaurant and a shop. The assembly space above the first floor has been recently divided into two levels, each of which offers over 4,000 square feet of professional office space.
References
Benton, Kay, “Craigmiles Hall,” Bradley County, Tennessee. National Register of Historic Places Nomination Form, 1980. National Park Service, U.S. Department of the Interior, Washington, DC.
Patrick, James. Architecture in Tennessee, 1768–1897. Knoxville: University of Tennessee Press, 1981.
Snell, William. “Cleveland.” In An Encyclopedia of East Tennessee, edited by Jim Stokely and Jeff D. Johnson, 108-111. Oak Ridge, TN: Children's Museum of Oak Ridge, 1981.
Writing Credits
If SAH Archipedia has been useful to you, please consider supporting it.
SAH Archipedia tells the story of the United States through its buildings, landscapes, and cities. This freely available resource empowers the public with authoritative knowledge that deepens their understanding and appreciation of the built environment. But the Society of Architectural Historians, which created SAH Archipedia with University of Virginia Press, needs your support to maintain the high-caliber research, writing, photography, cartography, editing, design, and programming that make SAH Archipedia a trusted online resource available to all who value the history of place, heritage tourism, and learning.






