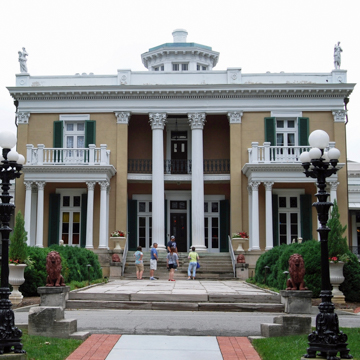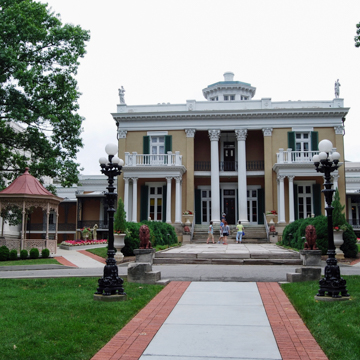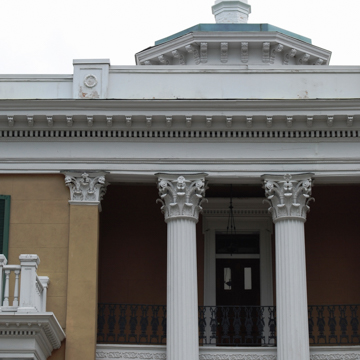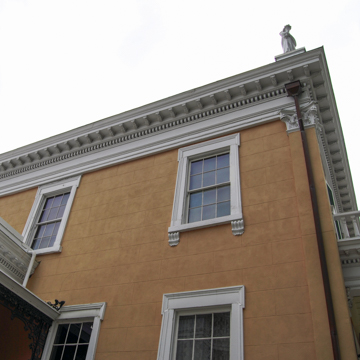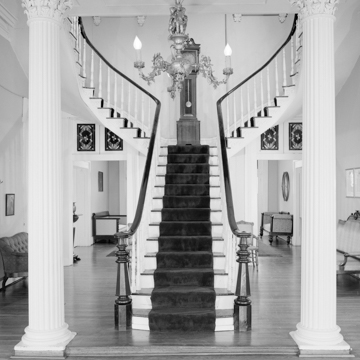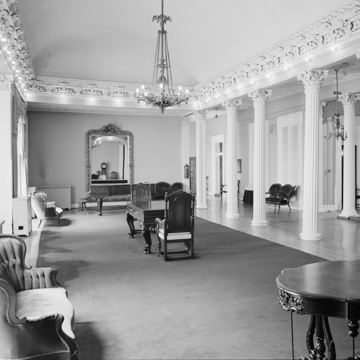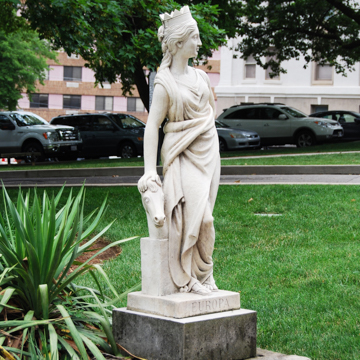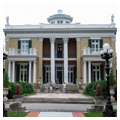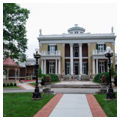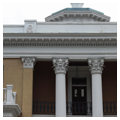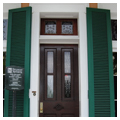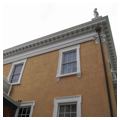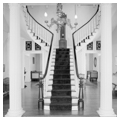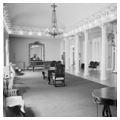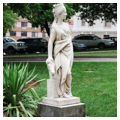You are here
Belmont Mansion
The history of Belmont Mansion is as much about Adelicia Hayes Franklin Acklen Cheatham, the original proprietor of the mansion, as it is about the building itself. First known as Belle Monte, the current appearance of the mansion dates from 1859–1860 when the Adelicia and her second husband, Colonel Joseph Acklen, hired Nashville architect Adolphus Heiman to extensively remodel the house and grounds. Although eclectic in style—part Italian Renaissance, part Greek Revival—the mansion was considered the embodiment of fashionable design and served as the site of numerous grand social events.
Born in Nashville in 1817, Adelicia married Isaac Franklin of adjacent Sumner County when she was twenty-two years old. A wealthy plantation owner and slave trader, Franklin owned Fairview Plantation in Tennessee and had extensive plantation holdings in Louisiana. Franklin died in 1846. Three years later Adelicia married Acklen, a lawyer from Huntsville, Alabama. A prenuptial agreement assured that Adelicia maintained control of the considerable assets from her first marriage. Nevertheless, Acklen managed her estates and tripled Adelicia’s fortune by 1860.
At an unknown date, Adelicia’s uncle, L. Browning, had a house built on the property, outside of the downtown area of Nashville. When the Acklens acquired the property (from one James Arrott), only the burned-out shell of the house remained. Between 1849 and 1853, they rebuilt it as their summer residence, in addition to their city residence.
Adolphus Heiman (1809–1862) was born in Prussia and arrived in Nashville by 1841. Heiman was an artisan stonemason and little is known of his early career as a builder. His earliest known projects were the suspension bridge over the Cumberland River and the Tennessee Hospital for the Insane in Nashville. For the Acklens, Heiman enlarged the house, adding two wings and grand salon between them. The exterior was updated with scored stucco. Heiman was responsible for planning the extensive formal gardens, with walkways, statuary, and gazebos. At the height of its use as a residence, Belmont had thirty-six rooms, an art gallery, bowling alley, billiards parlor, water tower, green house, conservatory, lake, zoo, aviary, ornamental gardens, and its own gas lighting system—all on 177 acres. The house itself, already a splendid example of antebellum architecture, was enhanced during the Victorian era with marble and bronze statuary, Venetian glass, and gilded ornamentation. Perhaps the most notable feature of the Italianate mansion, however, remains its distyle-in-antis portico.
During the Civil War, Belmont was occupied by Union troops, who used the octagonal water tower as a signal post. Wear and tear on the house was compounded in 1863 when Acklen died from illness. The estates he had managed were threatened financially until Adelicia sold 2,800 bales of Louisiana cotton to the Rothschild family in London, although she did not obtain the purchase price until 1865–1866 when she left for Europe with her family. While on this trip she acquired much of the statuary she later used to decorate Belmont.
Soon after her return from Europe, Adelicia married Dr. William Archer Cheatham of Nashville in 1867. Cheatham also signed an agreement giving Adelicia control over her properties. In the ensuing years, she sold her property in Tennessee, Louisiana, Texas, and Florida. She sold Belmont in 1886 and moved to Washington, D.C. Adelicia died a year later while on a trip to New York City. She, her first two husbands, and nine of her ten children are buried in Nashville’s historic Mount Olivet Cemetery.
Lewis Baxter, who bought Belmont from Adelicia, sold it to Ida Hood and Susan Heron in 1889, who opened the Belmont College for Young Women the following year. The interior of the mansion was remodeled, the wings were further extended, and new buildings were erected on the property. In 1913 the women’s school merged with another women’s school, Ward Seminary, to become the Ward-Belmont School. The institution hosted the first radio station in Nashville. The school closed in 1951 and the Tennessee Baptist Convention obtained the property, turning it into Belmont College, a four-year co-educational school. Known as Belmont University since 1991, the property became an independent Christian university in 2007. The Historic Belmont Association, later the Belmont Mansion Association, was formed in 1972 to help preserve the mansion and tours have been given since 1976. Restoration is ongoing.
References
Brandau, Roberta Sewell (ed.), Garden Study Club of Nashville. History of Homes and Gardens of Tennessee, 1936. Reprint, Nashville, TN: Friends of Cheekwood, 1964.
Brown, Mark. “Adelicia Acklen.” In Tennessee Encyclopedia of History and Culture. Tennessee Historical Society, 2002–2016. Last updated January 1, 2010. https://tennesseeencyclopedia.net/entry.php?rec=1.
Cochran, Gifford. Grandeur in Tennessee. New York: JJ Augustin Publishers, 1946.
Harper, Herbert, “Belmont,” Davidson County, Tennessee. National Register of Historic Places Nomination From, 1972. National Park Service, U.S. Department of the Interior, Washington, DC.
Historic American Buildings Survey. “Belmont.” http://www.loc.gov/pictures/collection/hh/item/tn0013/
Kreyling, Christine, Wesley Paine, Charles W. Warterfield, Jr., and Susan Ford Wiltshire. Classical Nashville: Athens of the South.Nashville, TN: Vanderbilt University Press, 1996.
Patrick, James. Architecture in Tennessee, 1768–1897.Knoxville: University of Tennessee Press, 1981.
Trescott, Jerry. Curator at Belmont. Interview with author, June 25, 2015.
Wardin, Albert W., Jr. Belmont Mansion: The Home of Joseph and Adelicia Acklen. Nashville, TN: Belmont Mansion Association. 2005.
Writing Credits
If SAH Archipedia has been useful to you, please consider supporting it.
SAH Archipedia tells the story of the United States through its buildings, landscapes, and cities. This freely available resource empowers the public with authoritative knowledge that deepens their understanding and appreciation of the built environment. But the Society of Architectural Historians, which created SAH Archipedia with University of Virginia Press, needs your support to maintain the high-caliber research, writing, photography, cartography, editing, design, and programming that make SAH Archipedia a trusted online resource available to all who value the history of place, heritage tourism, and learning.

