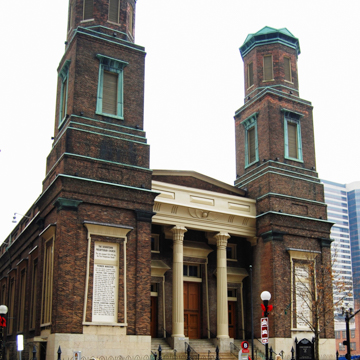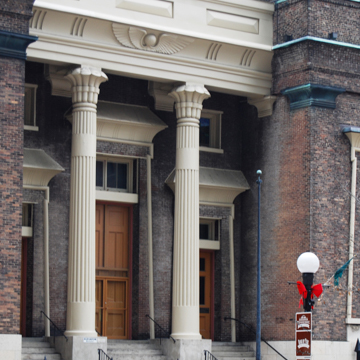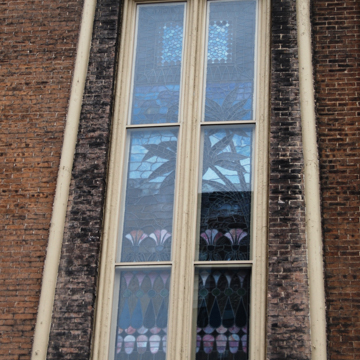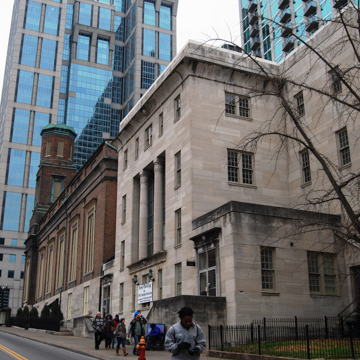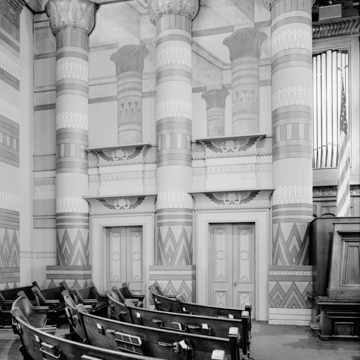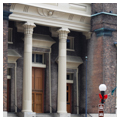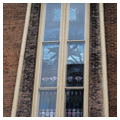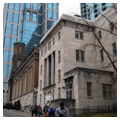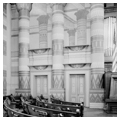You are here
Downtown Presbyterian Church
Architect William Strickland, who was also responsible for the Tennessee State Capitol, designed the First Presbyterian Church in Nashville. Now called the Downtown Presbyterian Church, the building was begun in April 1849 and completed in 1851. Located in the center of the city’s commercial, business, and governmental area, the imposing brick facade of the church is highlighted by the distyle-in-antis Egyptian Revival columns and battered twin towers. The interior, completed in the 1880s, is one of the finest examples of the Egyptian Revival in the country.
Presbyterians organized in Nashville in 1814 and by 1816 had erected a church on Spring and Summer Streets, now Church Street and Fifth Avenue North—the site of the current building. As was common with many frame buildings, fires destroyed the first Presbyterian churches on the site. The last devastating fire occurred in September of 1848, when “tinners” left warm coals on the roof of the church. The congregation hired Strickland, already working on the state’s capitol building, to design the new church. An advocate of classical architecture, Strickland was a student of Benjamin Latrobe. The Downtown Presbyterian Church is his only full-fledged Egyptian Revival design.
The Egyptian Revival style became popular after Napoleon’s 1798 expedition into Egypt. His forces included artists and scholars and resulted in the publication of the multi-volume Description de L’Égypte (1809–1829), spurring interest in a civilization nearly forgotten by Europeans. Egyptian architecture was used often for monumental civic and cultural buildings in the United States, though few examples are extant.
Although Strickland designed Egyptian Revival details for the church they were not installed until the 1880s, when the exterior was embellished with Lotus blossom capitals and the winged disk of Amon-Ra. Prior to 1880, the church interior was monochromatic and seated 1,500 but between 1880 and 1882 a trompe l’oeil painting depicting an adaptation of the Temple of Karnak was added to the sanctuary, along with a coffered ceiling painted to look like the sky. Seating capacity for the sanctuary was reduced to 900 as the interior was modified. The painting was reported to be the design of William Davis; fresco painters Theo Knoch and John Schliecher were the artisans. Stained glass windows were added in 1887–1888.
During the Civil War, the church was used as a hospital and stable. Post-war repairs were accomplished with $7,500 from the federal government. Around 1919 Nashville architect Henry C. Hibbs built a four-story, Classical Revival Sunday school addition. In 1937, steel beams and concrete were added to strengthen the building.
The Downtown Presbyterian Church has been an important site of social activism since its inception. Other denominations have always been able to worship here. The Women’s Christian Temperance Union held its national meeting here in 1907; the Southern Sociological Congress and Workman’s Registration Bureau held meetings here in the 1910s; and the Board of World Missions used the educational building for many years. Flood victims in 1927 and World War II soldiers were housed in the church for a time. Community outreach has always been a vital component of this urban church.
In 1955 the congregation split, with the majority moving to a new church in the Nashville satellite city of Oak Hill, taking the First Presbyterian Church name with them. The Old First Presbyterian Church building and congregation became Downtown Presbyterian at that time. Today, meals are served to the needy and The Contributor, a newspaper focusing on poverty and homelessness, which began at the church in 2007, continues to use the building.
References
Carver, Martha, Holly Barnett, and Tammy Allison (Sellers). “Timeless Egyptomania.” The Tennessee Conservationist(May/June 2005): 18-21.
Federal Writers Project. Tennessee: A Guide to the State. 1939. Reprint, St. Clair Shores, MI: Scholarly Press, 1978.
Hoobler, James A. “Karnak on the Cumberland.” The Tennessee Historical Quarterly(Fall 1976): 251-262.
Pitts, Carolyn, “Old First Presbyterian Church,” Davidson County, Tennessee. National Historic Landmarks Nomination Form, 1992. National Park Service, U.S. Department of the Interior, Washington, DC.
Writing Credits
If SAH Archipedia has been useful to you, please consider supporting it.
SAH Archipedia tells the story of the United States through its buildings, landscapes, and cities. This freely available resource empowers the public with authoritative knowledge that deepens their understanding and appreciation of the built environment. But the Society of Architectural Historians, which created SAH Archipedia with University of Virginia Press, needs your support to maintain the high-caliber research, writing, photography, cartography, editing, design, and programming that make SAH Archipedia a trusted online resource available to all who value the history of place, heritage tourism, and learning.

