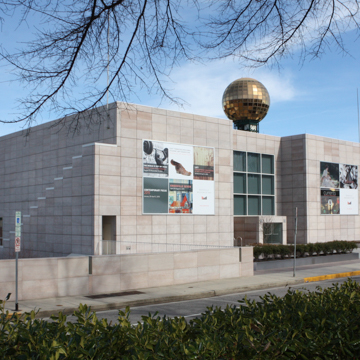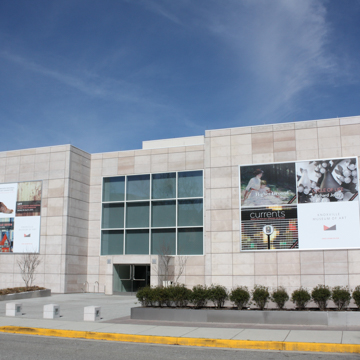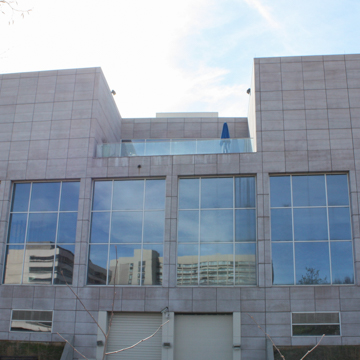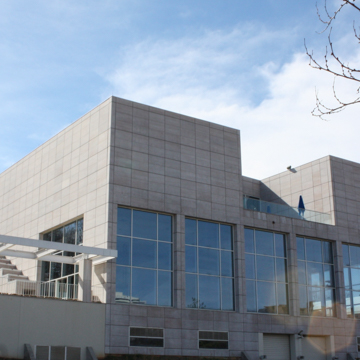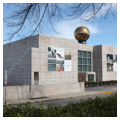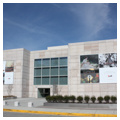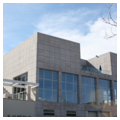The Knoxville Museum of Art is Tennessee’s best example of a freestanding, modernist art museum. The cube-shaped landmark was designed in 1986 by New York architect Edward Larrabee Barnes. Opened in 1990, the four-story building is located in downtown Knoxville at the site of the 1982 World’s Fair. Construction of the $11 million museum began in 1988 on the western edge of the World’s Fair Park near the Sunsphere, the fair’s iconic centerpiece. Celebrating the art and artists of the East Tennessee region, the Knoxville Museum of Art was established in 1961 as the Dulin Gallery of Art, originally located in the H.L. Dulin House, a 1915 Classical Revival suburban estate designed by John Russell Pope.
The new museum, built of steel and concrete, is sheathed in locally quarried white Tennessee marble that turns a light shade of pink when wet. The main and side elevations present blank stone facades with small, stepped-roof, emergency exit wings, while the rear elevation overlooking the park features large banks of glass windows. The main entrance is a small, square-shaped vestibule protruding from a recessed center bay at the front entrance plaza. The service docks are tucked away on the bottom floor of the rear elevation. Square outdoor sculpture gardens surrounded by white walls and railings are located on the north and south sides of the building.
The interior has five galleries with 12,700 square feet of column-free exhibition space. At the center of the rear elevation is an integrated, square-shaped sculpture terrace with a view of the downtown skyline. The interior design is reflective of Barnes’s philosophy that visitors should view paintings in space and sculpture against the sky. The interior also features a two-story entrance hall, auditorium, offices, and a gift shop.
By the time Barnes designed the Knoxville Museum of Art, his only commission in Tennessee, he had a well-established reputation as a museum architect with a commitment to modernist ideals. The Chicago native had studied architecture at Harvard under Walter Gropius and Marcel Breuer and established his practice in New York City in 1949. His work was characterized by a geometric clarity of form and an interest in the aesthetic values of local materials, the latter probably the result of his brief tenure in the office of William Wurster in San Francisco. Among the many art museums designed by Barnes are the Walker Art Center in Minneapolis (1966–1971), Krannert Pavilion at the Indianapolis Museum of Art (1969–1970), Sarah M. Scaife Gallery at the Carnegie Institute in Pittsburgh (1974), Dallas Museum of Art (1983–1984), and Katonah Museum of Art in New York (1990).
In anticipation of its twenty-fifth anniversary, the 53,200-square-foot museum underwent a $6 million restoration in 2014.
References
Barnes, Edward Larrabee. “Edward Larrabee Barnes, 1915–2004. The Edward Larrabee Barnes Collection: An Inventory.” Special Collections, Frances Loeb Library, Graduate School of Design, Harvard University, 2007.
Barnes, Edward Larrabee. Edward Larrabee Barnes: Architect. New York: Rizzoli, 1994.
Martin, Douglas. “Edward Larrabee Barnes, Modern Architect, Dies at 89.” New York Times, September 23, 2004.
Seay, Lucy Akard. “Knoxville Museum of Art.” In Tennessee Encyclopedia of History and Culture. Tennessee Historical Society, 2002–2016. Last updated January 1, 2010. http://www.tennesseeencyclopedia.net/entry.php?rec=751.
Woo, Elaine. “Edward Larrabee Barnes, 89; Architect Designed Noted Modernist Buildings.” Los Angeles Times, September 24, 2004.

