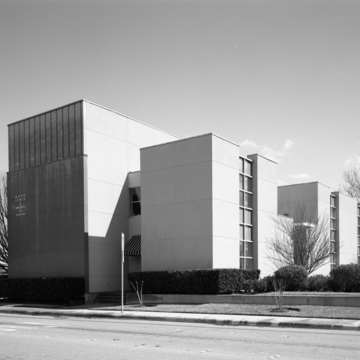Houston architects Albert Pope and William Sherman, with Wittenberg Partnership, shaped this law office to frame space urbanistically. The simple bar building holds the Orleans and Franklin streets corner. The Orleans Street elevation is a layered system of brick piers framing stacked windows. By stepping the wall planes, shifting from brick to metal facing, and creating the implication of shallow planar overlays, the building operates on a variety of scales in a big, empty landscape. The serene rear elevation is composed with projecting bays of gray stucco.
You are here
Bush, Lewis and Ramsey Building
If SAH Archipedia has been useful to you, please consider supporting it.
SAH Archipedia tells the story of the United States through its buildings, landscapes, and cities. This freely available resource empowers the public with authoritative knowledge that deepens their understanding and appreciation of the built environment. But the Society of Architectural Historians, which created SAH Archipedia with University of Virginia Press, needs your support to maintain the high-caliber research, writing, photography, cartography, editing, design, and programming that make SAH Archipedia a trusted online resource available to all who value the history of place, heritage tourism, and learning.

