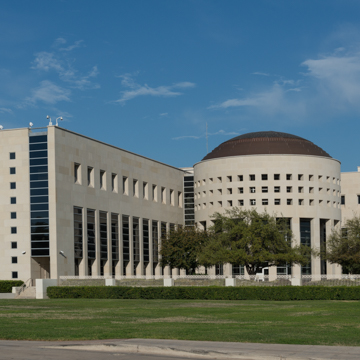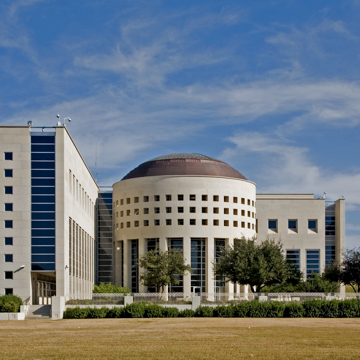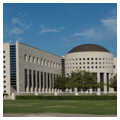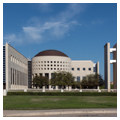The 148,000-square-foot complex was built in response to the space limitations of the 1907 courthouse ( LA12) to its south. Sited on two city blocks next to the conglomerate of city-county buildings, the L-plan, limestone-sheathed, three-story courthouse is set on a raised esplanade that sets it apart from the historic urban grid. Evoking a classical vocabulary, the colonnaded front elevation is enlivened at the juncture of its two wings with a seemingly freestanding rotunda with Pantheon dome. A full-height, glass-encased entrance lobby is recessed from the rotunda's outer masonry walls, which shield the space from the intense South Texas sun. The five-courtroom complex also houses an assortment of government agencies.
You are here
U.S. Courthouse
If SAH Archipedia has been useful to you, please consider supporting it.
SAH Archipedia tells the story of the United States through its buildings, landscapes, and cities. This freely available resource empowers the public with authoritative knowledge that deepens their understanding and appreciation of the built environment. But the Society of Architectural Historians, which created SAH Archipedia with University of Virginia Press, needs your support to maintain the high-caliber research, writing, photography, cartography, editing, design, and programming that make SAH Archipedia a trusted online resource available to all who value the history of place, heritage tourism, and learning.







